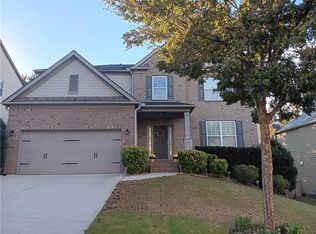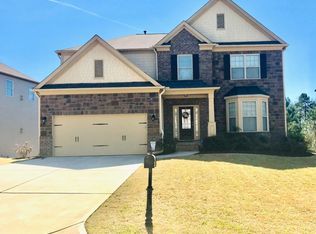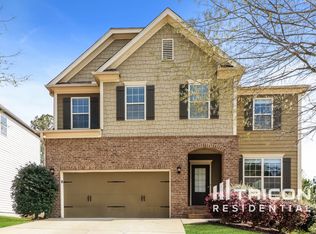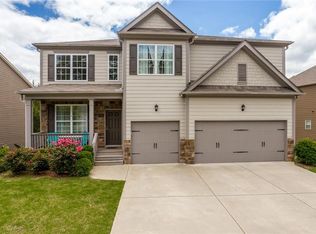Closed
$447,000
227 Ryans Point, Dallas, GA 30132
4beds
2,863sqft
Single Family Residence, Residential
Built in 2015
10,018.8 Square Feet Lot
$416,200 Zestimate®
$156/sqft
$2,364 Estimated rent
Home value
$416,200
$395,000 - $437,000
$2,364/mo
Zestimate® history
Loading...
Owner options
Explore your selling options
What's special
Welcome to this stunning 4-bedroom, 2.5-bathroom home in the sought-after Cedar Mill community! From the moment you arrive, you'll be charmed by the inviting covered front porch, perfect for relaxing with a morning coffee. Step inside to a grand 2-story foyer that leads to the formal living room and an elegant formal dining room with a beautiful coffered ceiling—ideal for hosting gatherings. The open-concept kitchen and family room provide the perfect setting for everyday living and entertaining. The spacious eat-in kitchen features stained cabinets, a large island, granite countertops, stainless steel appliances with a gas range, and ample prep space. Overlooking the kitchen, the cozy family room boasts a fireplace, creating a warm and inviting atmosphere. Upstairs, the oversized primary suite includes a separate sitting area, a spa-like bath with a double vanity, a soaking tub, a separate shower, and a generous walkin closet. Three additional guest bedrooms share a full bath, and a large loft/bonus room offers endless possibilities—perfect for a playroom, media space, or home office. The full unfinished daylight basement with exterior entry provides unlimited potential for storage, a workshop, or future expansion. Recent updates include brandnew carpet and fresh interior paint, making this home truly move-in ready! Located in one of Paulding County’s top-rated school districts, this home is nestled in the sought-after Cedar Mill community, which offers resort-style amenities, including a clubhouse, swimming pool, tennis courts, workout room, playground, and more! Conveniently located near shopping, dining, and major highways, this home has everything you need and more. Don't miss this incredible opportunity—schedule your showing today!
Zillow last checked: 8 hours ago
Listing updated: May 31, 2025 at 10:59pm
Listing Provided by:
MARK SPAIN,
Mark Spain Real Estate,
Margie Lynn,
Mark Spain Real Estate
Bought with:
Dominiquie Green, 429179
Atlanta Communities
Source: FMLS GA,MLS#: 7525896
Facts & features
Interior
Bedrooms & bathrooms
- Bedrooms: 4
- Bathrooms: 3
- Full bathrooms: 2
- 1/2 bathrooms: 1
Primary bedroom
- Features: Oversized Master, Sitting Room
- Level: Oversized Master, Sitting Room
Bedroom
- Features: Oversized Master, Sitting Room
Primary bathroom
- Features: Double Vanity, Separate Tub/Shower
Dining room
- Features: Separate Dining Room
Kitchen
- Features: Cabinets Stain, Eat-in Kitchen, Kitchen Island, Pantry, Stone Counters, View to Family Room
Heating
- Forced Air
Cooling
- Central Air
Appliances
- Included: Dishwasher, Gas Range, Microwave
- Laundry: Laundry Room
Features
- Double Vanity, Entrance Foyer 2 Story, Tray Ceiling(s), Walk-In Closet(s)
- Flooring: Carpet, Ceramic Tile, Laminate
- Windows: Insulated Windows
- Basement: Daylight,Exterior Entry,Full,Interior Entry,Unfinished
- Number of fireplaces: 1
- Fireplace features: Family Room
- Common walls with other units/homes: No Common Walls
Interior area
- Total structure area: 2,863
- Total interior livable area: 2,863 sqft
- Finished area above ground: 2,863
Property
Parking
- Total spaces: 2
- Parking features: Driveway, Garage, Garage Faces Front
- Garage spaces: 2
- Has uncovered spaces: Yes
Accessibility
- Accessibility features: None
Features
- Levels: Two
- Stories: 2
- Patio & porch: Deck
- Exterior features: None, No Dock
- Pool features: None
- Spa features: None
- Fencing: None
- Has view: Yes
- View description: Trees/Woods
- Waterfront features: None
- Body of water: None
Lot
- Size: 10,018 sqft
- Dimensions: 150x68x150x64
- Features: Back Yard, Front Yard, Wooded
Details
- Additional structures: None
- Parcel number: 078560
- Other equipment: None
- Horse amenities: None
Construction
Type & style
- Home type: SingleFamily
- Architectural style: Traditional
- Property subtype: Single Family Residence, Residential
Materials
- Brick Front
- Foundation: Concrete Perimeter
- Roof: Composition,Shingle
Condition
- Resale
- New construction: No
- Year built: 2015
Utilities & green energy
- Electric: 110 Volts
- Sewer: Public Sewer
- Water: Public
- Utilities for property: Cable Available, Electricity Available, Natural Gas Available, Phone Available, Sewer Available, Underground Utilities, Water Available
Green energy
- Energy efficient items: None
- Energy generation: None
Community & neighborhood
Security
- Security features: Smoke Detector(s)
Community
- Community features: Clubhouse, Homeowners Assoc, Near Schools, Near Shopping, Pickleball, Playground, Pool, Sidewalks, Street Lights, Tennis Court(s)
Location
- Region: Dallas
- Subdivision: Cedar Mill
HOA & financial
HOA
- Has HOA: Yes
- HOA fee: $575 annually
Other
Other facts
- Listing terms: Cash,Conventional,VA Loan
- Road surface type: Paved
Price history
| Date | Event | Price |
|---|---|---|
| 5/22/2025 | Sold | $447,000+2.8%$156/sqft |
Source: | ||
| 4/2/2025 | Pending sale | $435,000$152/sqft |
Source: | ||
| 3/25/2025 | Price change | $435,000-1.1%$152/sqft |
Source: | ||
| 3/4/2025 | Price change | $440,000-2.2%$154/sqft |
Source: | ||
| 2/18/2025 | Listed for sale | $450,000+18.7%$157/sqft |
Source: | ||
Public tax history
| Year | Property taxes | Tax assessment |
|---|---|---|
| 2025 | $1,303 +2% | $177,812 +5.4% |
| 2024 | $1,277 -26.1% | $168,648 -4.7% |
| 2023 | $1,728 +5.2% | $176,908 +11.8% |
Find assessor info on the county website
Neighborhood: 30132
Nearby schools
GreatSchools rating
- 6/10Floyd L. Shelton Elementary School At CrossroadGrades: PK-5Distance: 0.6 mi
- 7/10Sammy Mcclure Sr. Middle SchoolGrades: 6-8Distance: 4.2 mi
- 7/10North Paulding High SchoolGrades: 9-12Distance: 4.4 mi
Schools provided by the listing agent
- Elementary: Floyd L. Shelton
- Middle: Sammy McClure Sr.
- High: North Paulding
Source: FMLS GA. This data may not be complete. We recommend contacting the local school district to confirm school assignments for this home.
Get a cash offer in 3 minutes
Find out how much your home could sell for in as little as 3 minutes with a no-obligation cash offer.
Estimated market value
$416,200



