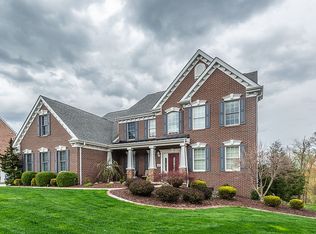Sold for $706,500
$706,500
227 Rock Run Rd, McMurray, PA 15317
5beds
3,804sqft
Single Family Residence
Built in 2007
0.41 Acres Lot
$773,300 Zestimate®
$186/sqft
$3,466 Estimated rent
Home value
$773,300
$735,000 - $812,000
$3,466/mo
Zestimate® history
Loading...
Owner options
Explore your selling options
What's special
Welcome to this gorgeous 4 level Heartland home. Open the front door to the main floor with an open foyer, hardwood floors, and oversized dining room.The gourmet kitchen offers granite counters, sub zero fridge, double ovens, huge island and loads of storage with a separate breakfast nook and wet bar. The 22x19 family room is full of natural light with a cathedral ceiling, stone gas fireplace and private deck. You’ll find a home office, half bath, and laundry room to complete the first floor. The 2nd floor welcomes you to 3 graciously sized bedrooms with a full bath along with a 21x14 Master suite with an impressive bathroom with double vanities, a picture window, and large soaking tub. An additional 800+ sqft on the lower level is built for entertaining with 19x18 family room, wet bar, 1/2 bath, and personal gym. There is space to park all the toys in the 3 car garage. A must see house convenient to everything the South Hills and Peters twp. has to offer!
Zillow last checked: 8 hours ago
Listing updated: February 28, 2023 at 01:14pm
Listed by:
John Fincham 724-222-5500,
Keller Williams Realty
Bought with:
Wendy Weaver, RS309150
HOWARD HANNA REAL ESTATE SERVICES
Source: WPMLS,MLS#: 1572319 Originating MLS: West Penn Multi-List
Originating MLS: West Penn Multi-List
Facts & features
Interior
Bedrooms & bathrooms
- Bedrooms: 5
- Bathrooms: 5
- Full bathrooms: 3
- 1/2 bathrooms: 2
Primary bedroom
- Level: Upper
- Dimensions: 22X15
Bedroom 2
- Level: Upper
- Dimensions: 15X13
Bedroom 3
- Level: Upper
- Dimensions: 14X11
Bedroom 4
- Level: Upper
- Dimensions: 12X12
Bedroom 5
- Level: Upper
- Dimensions: 18X16
Bonus room
- Level: Main
- Dimensions: 17X11
Bonus room
- Level: Main
- Dimensions: 12X10
Bonus room
- Level: Lower
- Dimensions: 18X7
Dining room
- Level: Main
- Dimensions: 17X14
Family room
- Level: Main
- Dimensions: 22X19
Game room
- Level: Lower
- Dimensions: 19X18
Kitchen
- Level: Main
- Dimensions: 15X15
Laundry
- Level: Main
- Dimensions: 10X6
Living room
- Level: Main
- Dimensions: 15X12
Heating
- Forced Air, Gas
Cooling
- Electric
Appliances
- Included: Some Gas Appliances, Convection Oven, Cooktop, Dryer, Dishwasher, Disposal, Microwave, Refrigerator, Washer
Features
- Wet Bar, Kitchen Island, Pantry, Window Treatments
- Flooring: Hardwood, Carpet
- Windows: Multi Pane, Window Treatments
- Basement: Finished
- Number of fireplaces: 1
- Fireplace features: Gas
Interior area
- Total structure area: 3,804
- Total interior livable area: 3,804 sqft
Property
Parking
- Parking features: Built In, Garage Door Opener
- Has attached garage: Yes
Features
- Levels: Two
- Stories: 2
Lot
- Size: 0.41 Acres
- Dimensions: 0.4132
Details
- Parcel number: 5400090802000200
Construction
Type & style
- Home type: SingleFamily
- Architectural style: Colonial,Two Story
- Property subtype: Single Family Residence
Materials
- Brick
- Roof: Asphalt
Condition
- Resale
- Year built: 2007
Utilities & green energy
- Sewer: Public Sewer
- Water: Public
Community & neighborhood
Location
- Region: Mcmurray
- Subdivision: Hidden Brook
HOA & financial
HOA
- Has HOA: Yes
- HOA fee: $275 annually
Price history
| Date | Event | Price |
|---|---|---|
| 2/28/2023 | Sold | $706,500-1.9%$186/sqft |
Source: | ||
| 1/16/2023 | Contingent | $719,900$189/sqft |
Source: | ||
| 11/2/2022 | Price change | $719,900-1.4%$189/sqft |
Source: | ||
| 10/20/2022 | Price change | $729,900-1.4%$192/sqft |
Source: | ||
| 10/6/2022 | Price change | $739,900-1.3%$195/sqft |
Source: | ||
Public tax history
| Year | Property taxes | Tax assessment |
|---|---|---|
| 2025 | $8,350 | $428,200 |
| 2024 | $8,350 | $428,200 |
| 2023 | $8,350 +4.2% | $428,200 |
Find assessor info on the county website
Neighborhood: 15317
Nearby schools
GreatSchools rating
- 10/10Pleasant Valley El SchoolGrades: K-3Distance: 2 mi
- NAPeters Twp Middle SchoolGrades: 7-8Distance: 1.8 mi
- 9/10Peters Twp High SchoolGrades: 9-12Distance: 1.2 mi
Schools provided by the listing agent
- District: Peters Twp
Source: WPMLS. This data may not be complete. We recommend contacting the local school district to confirm school assignments for this home.
Get pre-qualified for a loan
At Zillow Home Loans, we can pre-qualify you in as little as 5 minutes with no impact to your credit score.An equal housing lender. NMLS #10287.
