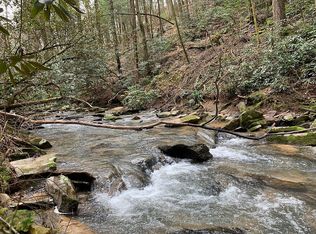Closed
$379,900
227 River Ridge Rd S, Dahlonega, GA 30533
3beds
2,247sqft
Single Family Residence, Residential
Built in 1993
8.78 Acres Lot
$377,200 Zestimate®
$169/sqft
$2,189 Estimated rent
Home value
$377,200
Estimated sales range
Not available
$2,189/mo
Zestimate® history
Loading...
Owner options
Explore your selling options
What's special
Discover your own private escape with this beautifully renovated 3-bedroom, 2-bath mountain home, perfectly tucked away on 8.78 acres of sloping to steep wooded terrain. With approximately 500 feet of picturesque frontage on Pecks Mill Creek and a touch of the Chestatee River along its edge, this property offers the ultimate blend of serenity and natural beauty. Relax to the soothing sounds of rushing water from the spacious screened-in back porch—an ideal setting for morning coffee or evening unwinding. Inside, the vaulted great room features a cozy fireplace, creating a warm, inviting atmosphere. The newly updated kitchen shines with granite countertops, sleek stainless steel appliances, and brand-new cabinetry—perfect for everyday living or hosting guests. The main level offers a comfortable bedroom and full bath, while the upper level boasts two loft-style bedrooms connected by a Jack-and-Jill bath. Downstairs, the finished walkout basement opens to a covered patio and workshop, offering versatile space for hobbies, storage, or future living areas. Located at the end of a private dirt road, this hidden gem offers the perfect mix of rustic mountain charm and modern comfort—an ideal retreat for nature lovers seeking peace, privacy, and a move-in ready getaway.
Zillow last checked: 8 hours ago
Listing updated: August 29, 2025 at 11:01pm
Listing Provided by:
WILLIAM H LUESING,
Chestatee Real Estate, LLC.
Bought with:
KATHY HAFER, 304177
Keller Williams Realty Community Partners
Source: FMLS GA,MLS#: 7557505
Facts & features
Interior
Bedrooms & bathrooms
- Bedrooms: 3
- Bathrooms: 2
- Full bathrooms: 2
- Main level bathrooms: 1
- Main level bedrooms: 1
Primary bedroom
- Features: Other
- Level: Other
Bedroom
- Features: Other
Primary bathroom
- Features: Tub/Shower Combo
Dining room
- Features: Great Room
Kitchen
- Features: Cabinets Stain, Country Kitchen, Stone Counters, View to Family Room
Heating
- Heat Pump, Propane
Cooling
- Heat Pump
Appliances
- Included: Dishwasher, Dryer, Electric Range, Refrigerator, Washer
- Laundry: In Basement
Features
- High Speed Internet, Vaulted Ceiling(s)
- Flooring: Carpet, Hardwood
- Windows: Double Pane Windows
- Basement: Daylight,Exterior Entry,Finished,Full,Interior Entry,Walk-Out Access
- Number of fireplaces: 1
- Fireplace features: Factory Built, Great Room
- Common walls with other units/homes: No Common Walls
Interior area
- Total structure area: 2,247
- Total interior livable area: 2,247 sqft
- Finished area above ground: 1,397
- Finished area below ground: 850
Property
Parking
- Parking features: None
Accessibility
- Accessibility features: None
Features
- Levels: One and One Half
- Stories: 1
- Patio & porch: Covered, Deck, Enclosed, Screened
- Exterior features: Balcony, Private Yard, Rain Gutters
- Pool features: None
- Spa features: None
- Fencing: None
- Has view: Yes
- View description: Creek/Stream, Trees/Woods
- Has water view: Yes
- Water view: Creek/Stream
- Waterfront features: Creek, River Front, Stream or River On Lot
- Body of water: None
Lot
- Size: 8.78 Acres
- Features: Mountain Frontage, Sloped, Steep Slope, Wooded
Details
- Additional structures: None
- Parcel number: 095 208
- Other equipment: Generator
- Horse amenities: None
Construction
Type & style
- Home type: SingleFamily
- Architectural style: Country
- Property subtype: Single Family Residence, Residential
Materials
- Vinyl Siding
- Foundation: Concrete Perimeter
- Roof: Asbestos Shingle,Composition
Condition
- Resale
- New construction: No
- Year built: 1993
Utilities & green energy
- Electric: 110 Volts, 220 Volts
- Sewer: Septic Tank
- Water: Private
- Utilities for property: Electricity Available, Underground Utilities
Green energy
- Energy efficient items: Appliances
- Energy generation: None
Community & neighborhood
Security
- Security features: Smoke Detector(s)
Community
- Community features: None
Location
- Region: Dahlonega
- Subdivision: None
HOA & financial
HOA
- Has HOA: No
Other
Other facts
- Road surface type: Asphalt
Price history
| Date | Event | Price |
|---|---|---|
| 8/25/2025 | Sold | $379,900-4.8%$169/sqft |
Source: | ||
| 7/28/2025 | Pending sale | $399,000$178/sqft |
Source: | ||
| 7/17/2025 | Listed for sale | $399,000$178/sqft |
Source: | ||
| 7/15/2025 | Pending sale | $399,000$178/sqft |
Source: | ||
| 7/8/2025 | Price change | $399,000-5%$178/sqft |
Source: | ||
Public tax history
| Year | Property taxes | Tax assessment |
|---|---|---|
| 2024 | $2,514 +4.4% | $108,894 +4.3% |
| 2023 | $2,408 +8.8% | $104,359 +14.2% |
| 2022 | $2,212 +8.1% | $91,368 +11.6% |
Find assessor info on the county website
Neighborhood: 30533
Nearby schools
GreatSchools rating
- 6/10Long Branch Elementary SchoolGrades: K-5Distance: 1 mi
- 5/10Lumpkin County Middle SchoolGrades: 6-8Distance: 4.1 mi
- 8/10Lumpkin County High SchoolGrades: 9-12Distance: 5 mi
Schools provided by the listing agent
- Elementary: Long Branch
- Middle: Lumpkin County
- High: Lumpkin County
Source: FMLS GA. This data may not be complete. We recommend contacting the local school district to confirm school assignments for this home.

Get pre-qualified for a loan
At Zillow Home Loans, we can pre-qualify you in as little as 5 minutes with no impact to your credit score.An equal housing lender. NMLS #10287.
