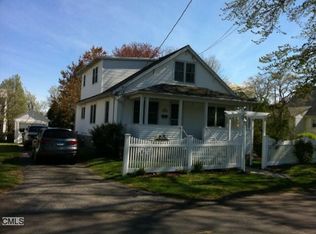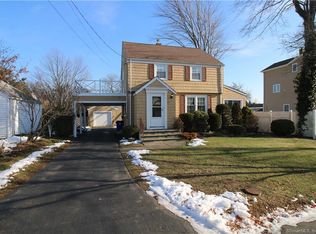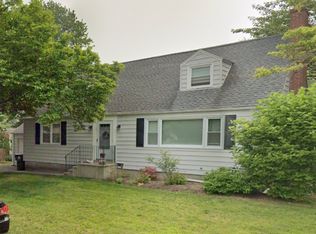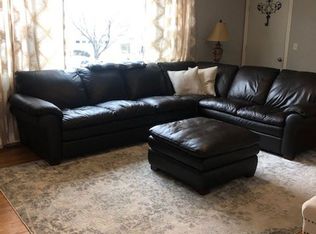Sold for $510,000 on 04/20/23
$510,000
227 Renchy Street, Fairfield, CT 06824
3beds
1,202sqft
Single Family Residence
Built in 1959
4,791.6 Square Feet Lot
$626,200 Zestimate®
$424/sqft
$3,473 Estimated rent
Home value
$626,200
$589,000 - $670,000
$3,473/mo
Zestimate® history
Loading...
Owner options
Explore your selling options
What's special
Move right into the Fairfield University area at an incredible price point! This adorable, move-in ready cape cod home offers 2 to 3 bedrooms and 1.5 baths in a convenient location within a mile to the Fairfield Metro train station. A main level bedroom plus 2 additional bedrooms on the second floor. The main floor also features a formal dining room, living room and spacious eat-in kitchen with newer stainless refrigerator plus a full bath and an additional half bath with spacious laundry room. Beautiful hardwood flooring and moldings throughout, central air conditioning and natural gas heat are just a few features. Incredible storage in basement PLUS 2-car garage! Private side yard and patio complete this sweet package. Close to shopping, downtown and beaches - move in before spring!
Zillow last checked: 8 hours ago
Listing updated: April 21, 2023 at 09:15am
Listed by:
Carrie Sakey 203-521-1119,
William Raveis Real Estate 203-255-6841
Bought with:
Samantha Wiener, RES.0816623
Berkshire Hathaway NE Prop.
Source: Smart MLS,MLS#: 170553115
Facts & features
Interior
Bedrooms & bathrooms
- Bedrooms: 3
- Bathrooms: 2
- Full bathrooms: 1
- 1/2 bathrooms: 1
Bedroom
- Features: Hardwood Floor
- Level: Upper
- Area: 144 Square Feet
- Dimensions: 12 x 12
Bedroom
- Features: Hardwood Floor
- Level: Main
- Area: 121 Square Feet
- Dimensions: 11 x 11
Bedroom
- Features: Hardwood Floor
- Level: Upper
- Area: 156 Square Feet
- Dimensions: 12 x 13
Bathroom
- Features: Tile Floor, Tub w/Shower
- Level: Main
- Area: 56 Square Feet
- Dimensions: 7 x 8
Bathroom
- Features: Laundry Hookup
- Level: Main
- Area: 55 Square Feet
- Dimensions: 5 x 11
Dining room
- Features: Hardwood Floor
- Level: Main
- Area: 154 Square Feet
- Dimensions: 11 x 14
Kitchen
- Features: Hardwood Floor
- Level: Main
- Area: 132 Square Feet
- Dimensions: 11 x 12
Living room
- Features: Fireplace, Hardwood Floor
- Level: Main
- Area: 165 Square Feet
- Dimensions: 15 x 11
Heating
- Baseboard, Natural Gas
Cooling
- Central Air
Appliances
- Included: Electric Cooktop, Oven, Refrigerator, Dishwasher, Washer, Dryer, Water Heater
- Laundry: Main Level, Mud Room
Features
- Basement: Full,Unfinished,Interior Entry,Storage Space
- Attic: Storage
- Number of fireplaces: 1
Interior area
- Total structure area: 1,202
- Total interior livable area: 1,202 sqft
- Finished area above ground: 1,202
Property
Parking
- Total spaces: 2
- Parking features: Detached
- Garage spaces: 2
Features
- Patio & porch: Patio
- Exterior features: Breezeway, Lighting
- Fencing: Partial
- Waterfront features: Beach Access
Lot
- Size: 4,791 sqft
- Features: Corner Lot, Level
Details
- Parcel number: 124291
- Zoning: B
Construction
Type & style
- Home type: SingleFamily
- Architectural style: Cape Cod
- Property subtype: Single Family Residence
Materials
- Vinyl Siding
- Foundation: Masonry
- Roof: Asphalt
Condition
- New construction: No
- Year built: 1959
Utilities & green energy
- Sewer: Public Sewer
- Water: Public
Community & neighborhood
Community
- Community features: Golf, Health Club, Library, Medical Facilities, Park, Playground, Near Public Transport, Shopping/Mall
Location
- Region: Fairfield
- Subdivision: University
Price history
| Date | Event | Price |
|---|---|---|
| 4/20/2023 | Sold | $510,000+4.3%$424/sqft |
Source: | ||
| 3/24/2023 | Listed for sale | $489,000$407/sqft |
Source: | ||
| 3/24/2023 | Contingent | $489,000$407/sqft |
Source: | ||
| 3/10/2023 | Pending sale | $489,000$407/sqft |
Source: | ||
| 2/28/2023 | Listed for sale | $489,000$407/sqft |
Source: | ||
Public tax history
| Year | Property taxes | Tax assessment |
|---|---|---|
| 2025 | $8,271 +2.5% | $291,340 +0.8% |
| 2024 | $8,066 +1.4% | $289,100 |
| 2023 | $7,953 +2.3% | $289,100 +1.3% |
Find assessor info on the county website
Neighborhood: 06824
Nearby schools
GreatSchools rating
- 9/10Holland Hill SchoolGrades: K-5Distance: 0.3 mi
- 7/10Fairfield Woods Middle SchoolGrades: 6-8Distance: 1.2 mi
- 9/10Fairfield Ludlowe High SchoolGrades: 9-12Distance: 2 mi
Schools provided by the listing agent
- Elementary: Holland Hill
- Middle: Fairfield Woods
- High: Fairfield Ludlowe
Source: Smart MLS. This data may not be complete. We recommend contacting the local school district to confirm school assignments for this home.

Get pre-qualified for a loan
At Zillow Home Loans, we can pre-qualify you in as little as 5 minutes with no impact to your credit score.An equal housing lender. NMLS #10287.
Sell for more on Zillow
Get a free Zillow Showcase℠ listing and you could sell for .
$626,200
2% more+ $12,524
With Zillow Showcase(estimated)
$638,724


