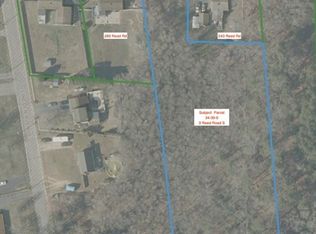Recently renovated 3 bedroom raised ranch, including new custom kitchen, hardwood floors, new bath, updated fixtures, and completely painted interior.There is an enclosed sunroom off of the dining area, leading to a deck, overlooking a large landscaped yard. There is an additional 470 square feet in the newly finished and carpeted basement, with its own bath, with shower, , custom built in wall units, and a possible in law setup. The roof and septic system have been replaced within the last 3 years, as have the state of the art on demand tankless hot water, well pump, tank and Central AC system. This home is situated on nearly 1/2 acre lot, and is within a short drive to area amenities, including shopping, golf,town beaches and Horseneck State Park/Beaches and the University of Massachusetts-Dartmouth campus The home is in move in condition! Shown by appointment / First showings July 1
This property is off market, which means it's not currently listed for sale or rent on Zillow. This may be different from what's available on other websites or public sources.
