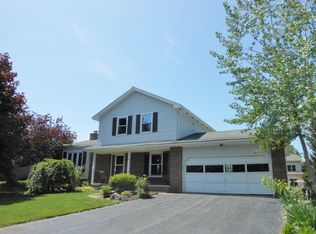Open & Spacious Floor Plan w/ Large EIK, Maple Cabinetry & Breakfast Bar, Open to Great Room w/ Volume Ceiling & Gas FP. Kempas Hardwood Flooring Throughout First Floor, 9' Ceilings, 2 Story Foyer w/ Tile & Staircase w/ Oak Treads, 1st Floor Study or Bedroom (Possible In-Law), 1st Floor Full Bath & Laundry. 4 Large Bedrooms, Master Suite Complete w/ Soaking Tub. Additional 450 sq ft in Basement w/ Stairs Leading to Oversized Garage w/ Double Doors to Backyard. C/A 2015, Security System, Recessed Lighting in Every Room, Concrete Patio. Located w/in Walking Distance to Park Ridge Hospital. A Must See!
This property is off market, which means it's not currently listed for sale or rent on Zillow. This may be different from what's available on other websites or public sources.
