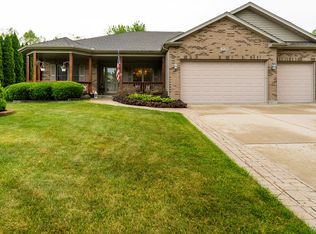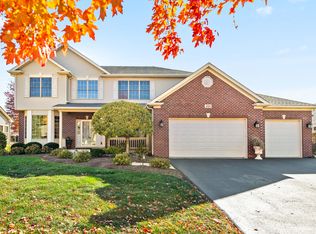Closed
$455,000
227 Red Hawk Rd, Hampshire, IL 60140
5beds
1,878sqft
Single Family Residence
Built in 2003
10,400 Square Feet Lot
$475,600 Zestimate®
$242/sqft
$2,942 Estimated rent
Home value
$475,600
$428,000 - $533,000
$2,942/mo
Zestimate® history
Loading...
Owner options
Explore your selling options
What's special
Charming Ranch-Style Home in a Vibrant Community - Ready for You! Discover the perfect blend of comfort and elegance in this beautifully maintained ranch-style home, ideally located in a friendly and active community. The inviting spacious front porch sets the tone for a welcoming atmosphere. Step inside to an open layout bathed in natural light, featuring a family room with a stunning gas fireplace-an absolute eye-catcher-along with a freshly painted formal dining area that creates a vibrant and airy space. This home boasts three nicely sized bedrooms, including an owner's suite that leads into a luxurious full bath equipped with modern contemporary double sinks, a separate French-styled bathtub, and a walk-in shower, offering a spa-like retreat. The kitchen has been tastefully updated with granite countertops and traditional styled maple cabinetry, seamlessly blending functionality with style. Extend your living space to the private sun porch, which opens to a backyard adorned with a newly installed deck in 2023, perfect for outdoor enjoyment and entertaining. The home is freshly painted throughout, adding a touch of newness and cleanliness. Practical features include a private laundry area with cabinets and a sink, enhancing the home's convenience. The full finished basement is a standout feature, including two additional rooms and a private area currently set up with gym equipment, a full bath with a separate walk-in shower, and ample storage space. A backup sump pump ensures peace of mind, and the basement wall mounted TV (will stay at no additional cost for the new buyers) offers additional entertainment options. Noteworthy updates include a New AC unit installed in 2020, newer washer/dryer and kitchen appliances in great condition, and a New Roof in 2022. This home is not just well-appointed but has been meticulously maintained, making it an absolute MUST-SEE for anyone looking for a move-in-ready property in a great location. Perfect for families or anyone seeking a comfortable, stylish living environment. Don't miss out on making this house your new home!
Zillow last checked: 8 hours ago
Listing updated: November 16, 2024 at 12:02am
Listing courtesy of:
Catia Collins-Singleton 847-345-8849,
Keller Williams Inspire,
Eugene Singleton 847-254-7599,
Keller Williams Inspire
Bought with:
Howard King
ARNI Realty Incorporated
Source: MRED as distributed by MLS GRID,MLS#: 12129943
Facts & features
Interior
Bedrooms & bathrooms
- Bedrooms: 5
- Bathrooms: 3
- Full bathrooms: 2
- 1/2 bathrooms: 1
Primary bedroom
- Features: Flooring (Carpet), Window Treatments (Blinds), Bathroom (Full, Double Sink, Tub & Separate Shwr)
- Level: Main
- Area: 255 Square Feet
- Dimensions: 17X15
Bedroom 2
- Features: Flooring (Carpet), Window Treatments (Blinds)
- Level: Main
- Area: 169 Square Feet
- Dimensions: 13X13
Bedroom 3
- Features: Flooring (Carpet), Window Treatments (Blinds)
- Level: Main
- Area: 90 Square Feet
- Dimensions: 10X9
Bedroom 4
- Features: Flooring (Carpet), Window Treatments (Blinds)
- Level: Basement
- Area: 64 Square Feet
- Dimensions: 8X8
Bedroom 5
- Features: Flooring (Carpet), Window Treatments (Blinds)
- Level: Basement
- Area: 81 Square Feet
- Dimensions: 9X9
Dining room
- Features: Flooring (Hardwood), Window Treatments (Blinds)
- Level: Main
- Area: 100 Square Feet
- Dimensions: 10X10
Kitchen
- Features: Flooring (Hardwood)
- Level: Main
- Area: 100 Square Feet
- Dimensions: 10X10
Laundry
- Features: Flooring (Hardwood), Window Treatments (Blinds, ENERGY STAR Qualified Windows)
- Level: Main
- Area: 80 Square Feet
- Dimensions: 10X8
Living room
- Features: Flooring (Hardwood), Window Treatments (Blinds)
- Level: Main
- Area: 252 Square Feet
- Dimensions: 18X14
Heating
- Natural Gas
Cooling
- Central Air
Appliances
- Included: Range, Microwave, Dishwasher, Refrigerator, Washer, Dryer, Stainless Steel Appliance(s), Gas Water Heater
- Laundry: Main Level, Gas Dryer Hookup, Sink
Features
- Cathedral Ceiling(s), 1st Floor Full Bath
- Flooring: Hardwood
- Basement: Finished,Full
- Number of fireplaces: 1
- Fireplace features: Gas Starter, Master Bedroom
Interior area
- Total structure area: 0
- Total interior livable area: 1,878 sqft
Property
Parking
- Total spaces: 2
- Parking features: Asphalt, Garage Door Opener, On Site, Attached, Garage
- Attached garage spaces: 2
- Has uncovered spaces: Yes
Accessibility
- Accessibility features: No Disability Access
Features
- Stories: 1
- Patio & porch: Deck
Lot
- Size: 10,400 sqft
- Dimensions: 80X130
Details
- Parcel number: 0128404005
- Special conditions: None
- Other equipment: Ceiling Fan(s), Sump Pump, Backup Sump Pump;
Construction
Type & style
- Home type: SingleFamily
- Architectural style: Ranch
- Property subtype: Single Family Residence
Materials
- Brick
- Foundation: Concrete Perimeter
- Roof: Asphalt
Condition
- New construction: No
- Year built: 2003
Utilities & green energy
- Sewer: Public Sewer
- Water: Public
Community & neighborhood
Location
- Region: Hampshire
- Subdivision: Hampshire Meadows
Other
Other facts
- Listing terms: Cash
- Ownership: Fee Simple
Price history
| Date | Event | Price |
|---|---|---|
| 11/13/2024 | Sold | $455,000-1.7%$242/sqft |
Source: | ||
| 9/4/2024 | Price change | $462,900-1.5%$246/sqft |
Source: | ||
| 8/5/2024 | Listed for sale | $469,900+56.6%$250/sqft |
Source: | ||
| 5/25/2004 | Sold | $300,000$160/sqft |
Source: Public Record Report a problem | ||
Public tax history
| Year | Property taxes | Tax assessment |
|---|---|---|
| 2024 | $8,133 +5.8% | $126,510 +11.2% |
| 2023 | $7,689 -4.9% | $113,799 +2.3% |
| 2022 | $8,086 +1.2% | $111,234 +7% |
Find assessor info on the county website
Neighborhood: 60140
Nearby schools
GreatSchools rating
- 9/10Hampshire Elementary SchoolGrades: K-5Distance: 0.5 mi
- 4/10Hampshire Middle SchoolGrades: 6-8Distance: 0.5 mi
- 9/10Hampshire High SchoolGrades: 9-12Distance: 3.1 mi
Schools provided by the listing agent
- Elementary: Hampshire Elementary School
- Middle: Hampshire Middle School
- High: Hampshire High School
- District: 300
Source: MRED as distributed by MLS GRID. This data may not be complete. We recommend contacting the local school district to confirm school assignments for this home.

Get pre-qualified for a loan
At Zillow Home Loans, we can pre-qualify you in as little as 5 minutes with no impact to your credit score.An equal housing lender. NMLS #10287.
Sell for more on Zillow
Get a free Zillow Showcase℠ listing and you could sell for .
$475,600
2% more+ $9,512
With Zillow Showcase(estimated)
$485,112
