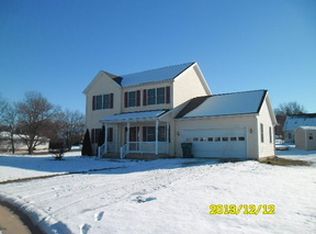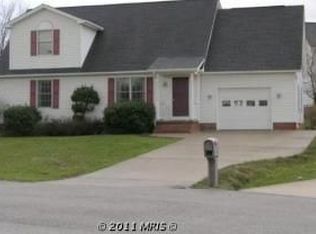Sold for $337,000 on 02/18/25
$337,000
227 Rayann Ln, Broadway, VA 22815
3beds
1,445sqft
Single Family Residence
Built in 2003
0.39 Acres Lot
$347,000 Zestimate®
$233/sqft
$1,849 Estimated rent
Home value
$347,000
$305,000 - $396,000
$1,849/mo
Zestimate® history
Loading...
Owner options
Explore your selling options
What's special
Adorable one-level living that is move-in ready! Front entry leads into the living room with luxury vinyl flooring that flows into the kitchen and diningarea. Sunroom/Den with vaulted ceiling and luxury vinyl flooring that leads out to spacious deck overlooking the large fenced backyard. Owners suite offers access torear deck, walk-in closet and full bath. 2 additional bedrooms share a full hall bath. There are some western views sitting on your covered front porch. Gas furnace isbackup for the heat pump when it's too cold for the heat pump to remain efficient.
Zillow last checked: 8 hours ago
Listing updated: February 18, 2025 at 04:50am
Listed by:
Kathie See 540-896-9385,
May Kline Realty, Inc
Bought with:
Nina Zotov
Nest Realty Shenandoah Valley
Source: Bright MLS,MLS#: VARO2001968
Facts & features
Interior
Bedrooms & bathrooms
- Bedrooms: 3
- Bathrooms: 2
- Full bathrooms: 2
- Main level bathrooms: 2
- Main level bedrooms: 3
Basement
- Area: 0
Heating
- Heat Pump, Forced Air, Electric, Propane
Cooling
- Central Air, Electric
Appliances
- Included: Dishwasher, Disposal, Microwave, Oven/Range - Gas, Refrigerator, Water Heater, Electric Water Heater
- Laundry: Hookup, Washer/Dryer Hookups Only
Features
- Bathroom - Tub Shower, Bathroom - Walk-In Shower, Ceiling Fan(s), Combination Kitchen/Dining, Dining Area, Entry Level Bedroom, Primary Bath(s), Recessed Lighting, Walk-In Closet(s), Vaulted Ceiling(s)
- Flooring: Carpet, Luxury Vinyl
- Doors: Insulated
- Windows: Double Hung, Low Emissivity Windows, Screens, Vinyl Clad
- Has basement: No
- Has fireplace: No
Interior area
- Total structure area: 1,445
- Total interior livable area: 1,445 sqft
- Finished area above ground: 1,445
- Finished area below ground: 0
Property
Parking
- Total spaces: 1
- Parking features: Garage Faces Front, Garage Door Opener, Attached, Driveway
- Attached garage spaces: 1
- Has uncovered spaces: Yes
- Details: Garage Sqft: 300
Accessibility
- Accessibility features: Doors - Swing In, No Stairs
Features
- Levels: One
- Stories: 1
- Patio & porch: Deck, Porch
- Exterior features: Sidewalks
- Pool features: None
- Fencing: Back Yard
- Has view: Yes
- View description: Mountain(s)
Lot
- Size: 0.39 Acres
- Features: Cul-De-Sac, Front Yard, Landscaped, Level, Rear Yard
Details
- Additional structures: Above Grade, Below Grade, Outbuilding
- Parcel number: 51C 3 18
- Zoning: TOWN
- Zoning description: Residential
- Special conditions: Standard
Construction
Type & style
- Home type: SingleFamily
- Architectural style: Ranch/Rambler
- Property subtype: Single Family Residence
Materials
- Vinyl Siding
- Foundation: Crawl Space
- Roof: Architectural Shingle
Condition
- New construction: No
- Year built: 2003
Utilities & green energy
- Electric: Underground
- Sewer: Public Sewer
- Water: Public
- Utilities for property: Cable
Community & neighborhood
Location
- Region: Broadway
- Subdivision: Mountaineer Heights
Other
Other facts
- Listing agreement: Exclusive Right To Sell
- Ownership: Fee Simple
- Road surface type: Black Top, Paved
Price history
| Date | Event | Price |
|---|---|---|
| 2/18/2025 | Sold | $337,000+0.3%$233/sqft |
Source: | ||
| 1/21/2025 | Pending sale | $336,000$233/sqft |
Source: | ||
| 1/15/2025 | Listed for sale | $336,000+1244%$233/sqft |
Source: HRAR #660031 | ||
| 7/8/2021 | Sold | $25,000-81.9%$17/sqft |
Source: Public Record | ||
| 7/22/2013 | Sold | $138,500-13.4%$96/sqft |
Source: Public Record | ||
Public tax history
| Year | Property taxes | Tax assessment |
|---|---|---|
| 2023 | $1,291 | $189,800 |
| 2022 | $1,291 +22.7% | $189,800 +33.6% |
| 2021 | $1,052 | $142,100 |
Find assessor info on the county website
Neighborhood: 22815
Nearby schools
GreatSchools rating
- 7/10John C. Myers Elementary SchoolGrades: PK-5Distance: 1 mi
- 4/10J. Frank Hillyard Middle SchoolGrades: 6-8Distance: 1.2 mi
- 5/10Broadway High SchoolGrades: 9-12Distance: 0.4 mi
Schools provided by the listing agent
- Elementary: John C. Myers
- Middle: J. Frank Hillyard
- High: Broadway
- District: Rockingham County Public Schools
Source: Bright MLS. This data may not be complete. We recommend contacting the local school district to confirm school assignments for this home.

Get pre-qualified for a loan
At Zillow Home Loans, we can pre-qualify you in as little as 5 minutes with no impact to your credit score.An equal housing lender. NMLS #10287.

