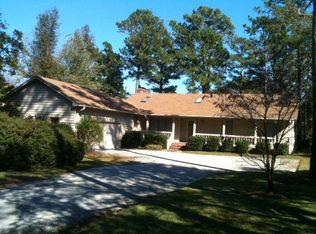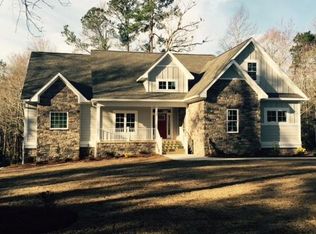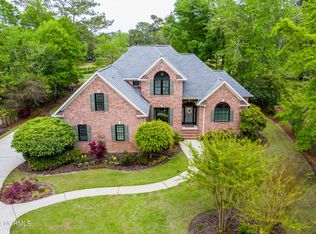Sold for $535,000
$535,000
227 Ravenswood Road, Hampstead, NC 28443
4beds
3,353sqft
Single Family Residence
Built in 1980
0.62 Acres Lot
$614,100 Zestimate®
$160/sqft
$2,907 Estimated rent
Home value
$614,100
$571,000 - $663,000
$2,907/mo
Zestimate® history
Loading...
Owner options
Explore your selling options
What's special
Olde Point brick home is located in one of the most desirable neighborhoods in Hampstead. The home has 4 bedrooms with 3 full bathrooms, and a spacious floor plan. Kitchen has updated with stainless steel appliances. The large living room features a wood burning brick fireplace. Upstairs has new wood flooring throughout. Large outside deck with new trek decking overlooking the 15th green and 16th tee box. The .62 acres has beautiful plantings with irrigation and full property underground electric fencing. The 24 X 13 sunroom is a must see. Additional updates to this home are, newer roof & gutters, new windows, exterior painting, newer HVAC, updated electrical for house generator hookup, newer hybrid water heater, LED outside lighting, and a large two-car garage with plenty of storage space along with an outside storage building. Lots of parking. Deeded water rights. Golf course views.
Zillow last checked: 8 hours ago
Listing updated: June 03, 2025 at 06:08am
Listed by:
Debi L Byrd 910-617-0309,
Coldwell Banker Sea Coast Advantage
Bought with:
Wendy D Diaz, 317945
Southeastern Real Estate Co, Inc.
Source: Hive MLS,MLS#: 100372882 Originating MLS: Cape Fear Realtors MLS, Inc.
Originating MLS: Cape Fear Realtors MLS, Inc.
Facts & features
Interior
Bedrooms & bathrooms
- Bedrooms: 4
- Bathrooms: 3
- Full bathrooms: 3
Primary bedroom
- Level: Second
- Dimensions: 10 x 13.8
Bedroom 2
- Level: Second
- Dimensions: 13 x 12.8
Bedroom 3
- Level: Second
- Dimensions: 19.6 x 10.9
Bedroom 4
- Level: First
- Dimensions: 10.6 x 9.6
Dining room
- Level: First
- Dimensions: 13.8 x 13.5
Other
- Level: Second
- Dimensions: 19 x 18
Kitchen
- Level: First
- Dimensions: 13 x 13
Living room
- Level: First
- Dimensions: 23.8 x 17.6
Sunroom
- Level: First
- Dimensions: 24 x 14
Heating
- Forced Air, Electric
Cooling
- Central Air
Appliances
- Included: Electric Cooktop, Built-In Microwave, Refrigerator, Ice Maker, Disposal, Dishwasher
- Laundry: Dryer Hookup, Washer Hookup, Laundry Closet
Features
- Walk-in Closet(s), Entrance Foyer, Mud Room, Generator Plug, Kitchen Island, Ceiling Fan(s), Pantry, Blinds/Shades, Walk-In Closet(s)
- Flooring: Carpet, Tile, Wood
- Windows: Skylight(s)
Interior area
- Total structure area: 3,353
- Total interior livable area: 3,353 sqft
Property
Parking
- Total spaces: 4
- Parking features: Concrete, Garage Door Opener
- Uncovered spaces: 4
Features
- Levels: Two
- Stories: 2
- Patio & porch: Deck
- Exterior features: Irrigation System
- Fencing: Back Yard,Electric,Front Yard
- Waterfront features: Deeded Water Access, Deeded Water Rights
Lot
- Size: 0.62 Acres
- Dimensions: 85 x 245 x 142 x 239
- Features: On Golf Course, Front Yard, See Remarks, Deeded Water Access, Deeded Water Rights
Details
- Additional structures: Storage
- Parcel number: 32938301610000
- Zoning: PD
- Special conditions: Standard
Construction
Type & style
- Home type: SingleFamily
- Property subtype: Single Family Residence
Materials
- Brick, Wood Siding
- Foundation: Crawl Space
- Roof: Shingle
Condition
- New construction: No
- Year built: 1980
Utilities & green energy
- Sewer: Septic Tank
- Water: Public
- Utilities for property: Water Available
Community & neighborhood
Location
- Region: Hampstead
- Subdivision: Olde Point
HOA & financial
HOA
- Has HOA: Yes
- HOA fee: $50 monthly
- Amenities included: None
- Association name: Olde Point Assoc.
- Association phone: 910-270-5185
Other
Other facts
- Listing agreement: Exclusive Right To Sell
- Listing terms: Cash,Conventional,FHA
- Road surface type: Paved
Price history
| Date | Event | Price |
|---|---|---|
| 9/13/2023 | Sold | $535,000-2.7%$160/sqft |
Source: | ||
| 7/30/2023 | Pending sale | $550,000$164/sqft |
Source: | ||
| 6/8/2023 | Price change | $550,000-8.2%$164/sqft |
Source: | ||
| 3/20/2023 | Price change | $599,000+13.2%$179/sqft |
Source: | ||
| 3/18/2023 | Price change | $529,000-15.9%$158/sqft |
Source: | ||
Public tax history
| Year | Property taxes | Tax assessment |
|---|---|---|
| 2025 | $2,871 | $659,872 +128.5% |
| 2024 | $2,871 | $288,808 |
| 2023 | $2,871 +9.4% | $288,808 |
Find assessor info on the county website
Neighborhood: 28443
Nearby schools
GreatSchools rating
- 8/10Topsail Elementary SchoolGrades: PK-4Distance: 0.8 mi
- 6/10Topsail Middle SchoolGrades: 5-8Distance: 1 mi
- 8/10Topsail High SchoolGrades: 9-12Distance: 0.9 mi
Get pre-qualified for a loan
At Zillow Home Loans, we can pre-qualify you in as little as 5 minutes with no impact to your credit score.An equal housing lender. NMLS #10287.
Sell for more on Zillow
Get a Zillow Showcase℠ listing at no additional cost and you could sell for .
$614,100
2% more+$12,282
With Zillow Showcase(estimated)$626,382


