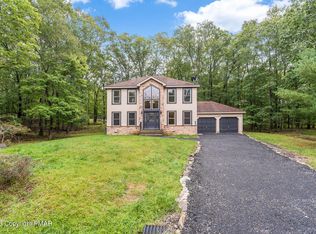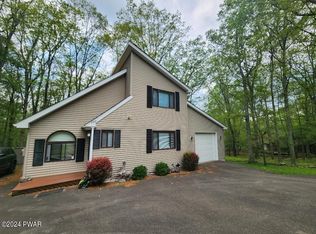Sold for $267,000 on 05/28/25
$267,000
227 Ravenhill Rd, Tamiment, PA 18371
3beds
2,175sqft
Single Family Residence
Built in 1989
0.37 Acres Lot
$276,400 Zestimate®
$123/sqft
$2,490 Estimated rent
Home value
$276,400
$232,000 - $326,000
$2,490/mo
Zestimate® history
Loading...
Owner options
Explore your selling options
What's special
$20K Price Reduction! HOA Dues are $1768.94 per year!! Discover This Charming Contemporary Home Featuring 3 Bedrooms, 2.5 Baths With Circular Driveway. Gated Community With Amenities To Enjoy. It Boasts A New Roof Installed In 2022, Radiant Wood Floor (Heated Floor!), Granite Countertops, Propane Gas Fireplace, High Ceiling With Skylights That Shows Abundance Of Natural Light, Attached 1 Car Garage, Expansive Wrap-Around Deck, And An Enclosed Porch Perfect For Entertaining, A Separate Hot Tub Jacuzzi Room Next To The Living/Dining Area (Or Make It A Multipurpose Room Of Your Choice), As Well As A Storage Shed. A Must-See! Schedule Your Appointment Today!
Zillow last checked: 8 hours ago
Listing updated: May 29, 2025 at 08:44am
Listed by:
Grace Moro 516-312-6480,
Better Homes and Gardens Real Estate Wilkins & Associates - Stroudsburg
Bought with:
Mark Wlodarczyk, RS366425
Keller Williams Real Estate - Stroudsburg
Source: PMAR,MLS#: PM-119829
Facts & features
Interior
Bedrooms & bathrooms
- Bedrooms: 3
- Bathrooms: 3
- Full bathrooms: 2
- 1/2 bathrooms: 1
Primary bedroom
- Level: First
- Area: 221
- Dimensions: 13 x 17
Bedroom 2
- Level: Second
- Area: 103.5
- Dimensions: 11.5 x 9
Bedroom 3
- Level: Second
- Area: 135.52
- Dimensions: 12.1 x 11.2
Primary bathroom
- Level: First
- Area: 56
- Dimensions: 8 x 7
Bathroom 2
- Description: HALF BATH
- Level: First
- Area: 32
- Dimensions: 8 x 4
Bathroom 3
- Level: Second
- Area: 40
- Dimensions: 8 x 5
Dining room
- Level: First
- Area: 238.65
- Dimensions: 21.5 x 11.1
Kitchen
- Level: First
- Area: 95.9
- Dimensions: 13.7 x 7
Laundry
- Level: First
- Area: 43.32
- Dimensions: 7.6 x 5.7
Living room
- Level: First
- Area: 294
- Dimensions: 21 x 14
Loft
- Level: Second
- Area: 175.36
- Dimensions: 13.7 x 12.8
Other
- Description: JACUZZI ROOM
- Level: First
- Area: 120
- Dimensions: 12 x 10
Heating
- Baseboard, Radiant Floor, Electric, Zoned
Cooling
- Ceiling Fan(s), Wall Unit(s), Wall/Window Unit(s), Electric
Appliances
- Included: Electric Range, Refrigerator, Water Heater, Dishwasher, Microwave, Stainless Steel Appliance(s)
- Laundry: Electric Dryer Hookup, Washer Hookup
Features
- Pantry, Eat-in Kitchen, Granite Counters, Other
- Flooring: Hardwood, Tile
- Windows: Drapes
- Basement: Crawl Space
- Has fireplace: Yes
- Fireplace features: Living Room, Gas, Brick
- Common walls with other units/homes: No Common Walls
Interior area
- Total structure area: 2,175
- Total interior livable area: 2,175 sqft
- Finished area above ground: 2,175
- Finished area below ground: 0
Property
Parking
- Total spaces: 1
- Parking features: Garage - Attached
- Attached garage spaces: 1
Features
- Stories: 2
- Patio & porch: Patio, Porch, Deck, Enclosed, Screened
- Has spa: Yes
- Spa features: Above Ground
Lot
- Size: 0.37 Acres
- Features: Cul-De-Sac, Cleared, Wooded
Details
- Additional structures: Shed(s)
- Parcel number: 188.030457 105463
- Zoning description: Residential
Construction
Type & style
- Home type: SingleFamily
- Architectural style: Contemporary
- Property subtype: Single Family Residence
Materials
- Wood Siding
- Roof: Asphalt,Shingle
Condition
- Year built: 1989
Utilities & green energy
- Electric: 200+ Amp Service
- Sewer: Public Sewer
- Water: Public
Community & neighborhood
Security
- Security features: 24 Hour Security
Location
- Region: Tamiment
- Subdivision: Glen At Tamiment (Lehman)
Other
Other facts
- Listing terms: Cash,Conventional,FHA,USDA Loan,VA Loan
- Road surface type: Paved
Price history
| Date | Event | Price |
|---|---|---|
| 5/28/2025 | Sold | $267,000-4.5%$123/sqft |
Source: PMAR #PM-119829 | ||
| 4/8/2025 | Pending sale | $279,700$129/sqft |
Source: PMAR #PM-119829 | ||
| 3/3/2025 | Price change | $279,700-6.7%$129/sqft |
Source: PMAR #PM-119829 | ||
| 12/15/2024 | Price change | $299,700-2%$138/sqft |
Source: PMAR #PM-119829 | ||
| 10/25/2024 | Listed for sale | $305,700+337.3%$141/sqft |
Source: PMAR #PM-119829 | ||
Public tax history
| Year | Property taxes | Tax assessment |
|---|---|---|
| 2025 | $4,649 +1.6% | $28,340 |
| 2024 | $4,577 +1.5% | $28,340 |
| 2023 | $4,508 +3.2% | $28,340 |
Find assessor info on the county website
Neighborhood: 18371
Nearby schools
GreatSchools rating
- 5/10Middle Smithfield El SchoolGrades: K-5Distance: 6.9 mi
- 3/10Lehman Intermediate SchoolGrades: 6-8Distance: 1.7 mi
- 3/10East Stroudsburg Senior High School NorthGrades: 9-12Distance: 1.8 mi

Get pre-qualified for a loan
At Zillow Home Loans, we can pre-qualify you in as little as 5 minutes with no impact to your credit score.An equal housing lender. NMLS #10287.
Sell for more on Zillow
Get a free Zillow Showcase℠ listing and you could sell for .
$276,400
2% more+ $5,528
With Zillow Showcase(estimated)
$281,928
