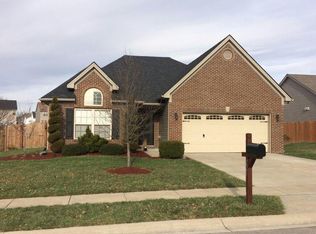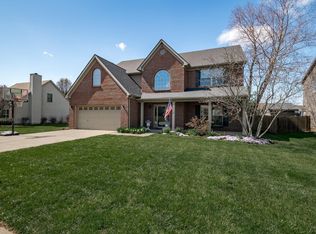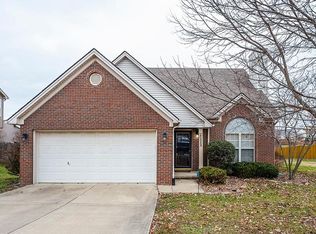Sold for $330,000
$330,000
227 Ransom Trce, Georgetown, KY 40324
4beds
2,012sqft
Single Family Residence
Built in 2004
8,398.37 Square Feet Lot
$364,000 Zestimate®
$164/sqft
$2,150 Estimated rent
Home value
$364,000
$346,000 - $382,000
$2,150/mo
Zestimate® history
Loading...
Owner options
Explore your selling options
What's special
An absolute show stopper in Bradford Place. This beautiful four bedroom, two and half bath home has loads of updates and tastefully designed. This home is perfect for entertaining family and friends. The updated flooring flows through the main level. The flex space is currently being used as a living room and office combo. The eat in kitchen features white cabinets, stone counters, and a large pantry. The family room is the perfect place to cuddle up near the fire place for movie night. Out back you will find a large deck over looking the shared neighborhood greenspace. Upstairs you will find the large primary suite with soaring ceilings and an updated bathroom. You will also find three more bedrooms and a full bath, the fourth bedroom is currently being used as a large walk in closet but can easily be converted back to a bedroom. Other updates include a new HVAC system, new lighting, barn doors, and fresh paint. You do not want to miss this opportunity, call today to set up your private showing.
Zillow last checked: 8 hours ago
Listing updated: August 28, 2025 at 11:16am
Listed by:
Joshua Lynch 859-428-6379,
The Brokerage,
Michael Martin 859-396-7064,
The Brokerage
Bought with:
Bradford Queen, 244580
Bluegrass Sotheby's International Realty
Source: Imagine MLS,MLS#: 23001945
Facts & features
Interior
Bedrooms & bathrooms
- Bedrooms: 4
- Bathrooms: 3
- Full bathrooms: 2
- 1/2 bathrooms: 1
Primary bedroom
- Level: Second
Bedroom 1
- Level: Second
Bedroom 2
- Level: Second
Bedroom 3
- Description: Currently being used as walk in closet
- Level: Second
Bathroom 1
- Description: Full Bath
- Level: Second
Bathroom 2
- Description: Full Bath
- Level: Second
Bathroom 3
- Description: Half Bath
- Level: First
Den
- Level: First
Dining room
- Level: First
Dining room
- Level: First
Living room
- Level: First
Living room
- Level: First
Heating
- Electric, Heat Pump
Cooling
- Electric, Heat Pump
Appliances
- Included: Dishwasher, Microwave, Refrigerator, Range
- Laundry: Electric Dryer Hookup, Washer Hookup
Features
- Breakfast Bar, Entrance Foyer, Eat-in Kitchen, Walk-In Closet(s), Ceiling Fan(s)
- Flooring: Carpet, Tile
- Windows: Blinds
- Has basement: No
- Has fireplace: Yes
- Fireplace features: Factory Built
Interior area
- Total structure area: 2,012
- Total interior livable area: 2,012 sqft
- Finished area above ground: 2,012
- Finished area below ground: 0
Property
Parking
- Total spaces: 2
- Parking features: Attached Garage, Driveway, Garage Door Opener, Garage Faces Front
- Garage spaces: 2
- Has uncovered spaces: Yes
Features
- Levels: Two
- Patio & porch: Deck
- Fencing: Other,Wood
- Has view: Yes
- View description: Neighborhood
Lot
- Size: 8,398 sqft
Details
- Parcel number: 14040514.000
Construction
Type & style
- Home type: SingleFamily
- Property subtype: Single Family Residence
Materials
- Brick Veneer, Vinyl Siding
- Foundation: Slab
- Roof: Shingle
Condition
- New construction: No
- Year built: 2004
Utilities & green energy
- Sewer: Public Sewer
- Water: Public
Community & neighborhood
Location
- Region: Georgetown
- Subdivision: Bradford Place
Price history
| Date | Event | Price |
|---|---|---|
| 3/16/2023 | Sold | $330,000$164/sqft |
Source: | ||
| 2/10/2023 | Pending sale | $330,000$164/sqft |
Source: | ||
| 2/2/2023 | Listed for sale | $330,000+43.5%$164/sqft |
Source: | ||
| 5/15/2020 | Sold | $230,000+0%$114/sqft |
Source: | ||
| 4/10/2020 | Pending sale | $229,900$114/sqft |
Source: Keller Williams Greater Lex #20003204 Report a problem | ||
Public tax history
| Year | Property taxes | Tax assessment |
|---|---|---|
| 2023 | $2,332 +16.9% | $257,200 +11.8% |
| 2022 | $1,995 -1.1% | $230,000 |
| 2021 | $2,017 +909.1% | $230,000 +15.1% |
Find assessor info on the county website
Neighborhood: 40324
Nearby schools
GreatSchools rating
- 4/10Southern Elementary SchoolGrades: K-5Distance: 0.9 mi
- 4/10Georgetown Middle SchoolGrades: 6-8Distance: 0.8 mi
- 6/10Scott County High SchoolGrades: 9-12Distance: 2.5 mi
Schools provided by the listing agent
- Elementary: Southern
- Middle: Georgetown
- High: Great Crossing
Source: Imagine MLS. This data may not be complete. We recommend contacting the local school district to confirm school assignments for this home.
Get pre-qualified for a loan
At Zillow Home Loans, we can pre-qualify you in as little as 5 minutes with no impact to your credit score.An equal housing lender. NMLS #10287.


