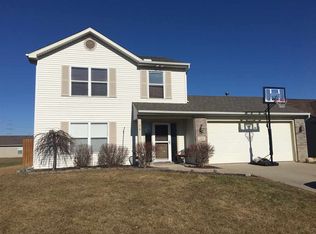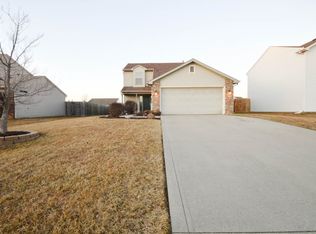Take a look at this hard to find Corbin Place Ranch style home! This 3 Bedroom, 2 Full Bath split bedroom floor plan offers you the chance to live the simple life you're looking for! New flooring throughout the Living Room with vaulted ceiling. All appliances remain in the bright and cheery Kitchen with added pantry. Roomy Dining area overlooking the relaxing rear yard. Master Bedroom suite includes vaulted ceilings, walk in closet plus a handicap accessible Bathroom. Laundry conveniently located near the two additional Bedrooms plus another Full Bathroom. Washer and Dryer included as well! Water heater new in 2013. Two car Garage. The rear yard includes a beautiful stamped concrete patio and fenced yard which overlook a neighborhood common area. Conveniently located off of Carroll/Corbin Roads - between Lima Rd. and Coldwater Rd. Just minutes from the Union Chapel Rd. exit of I-69.
This property is off market, which means it's not currently listed for sale or rent on Zillow. This may be different from what's available on other websites or public sources.


