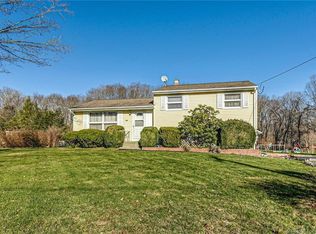Sold for $522,500
$522,500
227 Purdy Hill Road, Monroe, CT 06468
3beds
2,100sqft
Single Family Residence
Built in 1957
1 Acres Lot
$652,100 Zestimate®
$249/sqft
$3,783 Estimated rent
Home value
$652,100
$606,000 - $698,000
$3,783/mo
Zestimate® history
Loading...
Owner options
Explore your selling options
What's special
This wonderfully cared-for, single-owner expanded ranch is ready for the next generation to make it their dream home. Boasting over 2,000 sq. ft. of living space on a one-acre lot, this home offers endless possibilities. Step into the bright, open living room, which connects to either the formal dining room or playroom. In the back of the house, a spacious eat-in kitchen features faux wood beams, wood cabinetry, stone counters, a beautiful stained-glass window, & a huge picture window. A half bath off kitchen has the potential for a stall shower. Additionally, there is a large mudroom off the kitchen coming in from the breezeway. Three nicely sized bedrooms with deep closets & a hall bathroom w/ a large vanity and tub/shower complete the main level. The lower level is partially finished with a nearly 700 sq. ft. room featuring a large window that floods the space with light-perfect for a playroom, home gym, or office. The other half of the lower level is a handyman's dream, set up as a workshop & laundry room. Washer/dryer hookup is also available on the main level in one bedroom. A wood/pellet-burning stove in basement serves as a secondary heat source. A detached two-car garage is connected via a covered breezeway. The huge, flat backyard is the gem of this property, backing up to beautiful town land. Two large sheds, both w/ electricity, include one w/ a generator hookup. Stop by to see this amazing property & all it has to offer! Owner requests all offers by 2 on 4/14.
Zillow last checked: 8 hours ago
Listing updated: April 29, 2025 at 11:10am
Listed by:
The Vanderblue Team at Higgins Group,
Kelsey O'Connor 203-679-9770,
Higgins Group Real Estate 203-254-9000,
Co-Listing Agent: Colleen Murray 203-545-5211,
Higgins Group Real Estate
Bought with:
Peter Bondi, RES.0760624
Bondi Realty Group
Source: Smart MLS,MLS#: 24079144
Facts & features
Interior
Bedrooms & bathrooms
- Bedrooms: 3
- Bathrooms: 2
- Full bathrooms: 1
- 1/2 bathrooms: 1
Primary bedroom
- Features: Ceiling Fan(s), Wall/Wall Carpet
- Level: Main
- Area: 134.93 Square Feet
- Dimensions: 13.1 x 10.3
Bedroom
- Features: Ceiling Fan(s), Wall/Wall Carpet
- Level: Main
- Area: 127.07 Square Feet
- Dimensions: 9.7 x 13.1
Bedroom
- Features: Laundry Hookup, Wall/Wall Carpet
- Level: Main
- Area: 89.76 Square Feet
- Dimensions: 8.8 x 10.2
Dining room
- Features: Bookcases, Wall/Wall Carpet
- Level: Main
- Area: 142.87 Square Feet
- Dimensions: 15.7 x 9.1
Kitchen
- Features: Beamed Ceilings, Ceiling Fan(s), Eating Space, Pantry
- Level: Main
- Area: 202.86 Square Feet
- Dimensions: 16.1 x 12.6
Living room
- Features: Wall/Wall Carpet
- Level: Main
- Area: 205.5 Square Feet
- Dimensions: 15.11 x 13.6
Office
- Features: Bookcases, Wall/Wall Carpet
- Level: Main
- Area: 39.86 Square Feet
- Dimensions: 5.11 x 7.8
Rec play room
- Features: Wall/Wall Carpet
- Level: Lower
- Area: 311.78 Square Feet
- Dimensions: 13.1 x 23.8
Heating
- Baseboard, Hot Water, Wood/Coal Stove, Zoned, Natural Gas, Wood
Cooling
- Central Air, Zoned
Appliances
- Included: Oven/Range, Microwave, Refrigerator, Dishwasher, Washer, Dryer, Gas Water Heater, Water Heater
- Laundry: Lower Level, Mud Room
Features
- Central Vacuum
- Basement: Partial,Unfinished,Heated,Sump Pump,Storage Space,Cooled,Partially Finished
- Attic: Storage,Access Via Hatch
- Has fireplace: No
Interior area
- Total structure area: 2,100
- Total interior livable area: 2,100 sqft
- Finished area above ground: 1,404
- Finished area below ground: 696
Property
Parking
- Total spaces: 2
- Parking features: Detached
- Garage spaces: 2
Accessibility
- Accessibility features: Bath Grab Bars
Features
- Patio & porch: Screened, Porch
- Exterior features: Breezeway
Lot
- Size: 1 Acres
- Features: Wetlands, Few Trees, Wooded, Level
Details
- Additional structures: Shed(s)
- Parcel number: 173245
- Zoning: RF1
- Other equipment: Generator Ready
Construction
Type & style
- Home type: SingleFamily
- Architectural style: Ranch
- Property subtype: Single Family Residence
Materials
- Shake Siding, Wood Siding
- Foundation: Concrete Perimeter
- Roof: Asphalt
Condition
- New construction: No
- Year built: 1957
Utilities & green energy
- Sewer: Septic Tank
- Water: Public
Community & neighborhood
Location
- Region: Monroe
- Subdivision: Monroe Center
Price history
| Date | Event | Price |
|---|---|---|
| 4/29/2025 | Sold | $522,500+10%$249/sqft |
Source: | ||
| 4/11/2025 | Listed for sale | $475,000$226/sqft |
Source: | ||
Public tax history
| Year | Property taxes | Tax assessment |
|---|---|---|
| 2025 | $8,228 +13% | $287,000 +50.9% |
| 2024 | $7,279 +1.9% | $190,200 |
| 2023 | $7,142 +1.9% | $190,200 |
Find assessor info on the county website
Neighborhood: 06468
Nearby schools
GreatSchools rating
- 8/10Stepney Elementary SchoolGrades: K-5Distance: 1.5 mi
- 7/10Jockey Hollow SchoolGrades: 6-8Distance: 2.6 mi
- 9/10Masuk High SchoolGrades: 9-12Distance: 3.4 mi
Schools provided by the listing agent
- Elementary: Monroe
- Middle: Jockey Hollow
- High: Masuk
Source: Smart MLS. This data may not be complete. We recommend contacting the local school district to confirm school assignments for this home.
Get pre-qualified for a loan
At Zillow Home Loans, we can pre-qualify you in as little as 5 minutes with no impact to your credit score.An equal housing lender. NMLS #10287.
Sell with ease on Zillow
Get a Zillow Showcase℠ listing at no additional cost and you could sell for —faster.
$652,100
2% more+$13,042
With Zillow Showcase(estimated)$665,142
