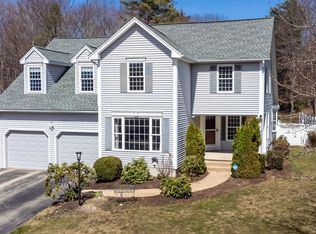Closed
Listed by:
Alan Larrabee,
Alan Larrabee Realty Group Cell:603-400-6379
Bought with: BHHS Verani Concord
$570,000
227 Pulpit Road, Bedford, NH 03110
4beds
2,208sqft
Single Family Residence
Built in 1994
1.8 Acres Lot
$655,500 Zestimate®
$258/sqft
$3,914 Estimated rent
Home value
$655,500
$623,000 - $688,000
$3,914/mo
Zestimate® history
Loading...
Owner options
Explore your selling options
What's special
Welcome home to Bedford Three Corners. You will not be disappointed! When you enter this spotless, well cared for home. Sun filled rooms are featured on the first floor. Hardwood floors in entry and dining room. Large front to back family room with gas fireplace and cathedral ceiling. Dining room with direct access to a large open concept contemporary kitchen with white cabinets & appliances. Upgraded Formica counter tops and slider that leads to deck overlooking an exceptional backyard with composite deck and SunSetter awning. First floor laundry with large 3/4 bath and primary bedroom. Three bedrooms on the 2nd floor with 1 bathroom. Walkout basement and 2 car garage. This home has been meticulously maintained inside and out. New roof with 50yr warranty, 10 year old high efficient heating system, and new water treatment system. Wonderful setting across from neighborhood field with nice views from the front steps. Delayed showings until July 8th, open house.
Zillow last checked: 8 hours ago
Listing updated: August 25, 2023 at 04:11pm
Listed by:
Alan Larrabee,
Alan Larrabee Realty Group Cell:603-400-6379
Bought with:
Kathy Lee
BHHS Verani Concord
Source: PrimeMLS,MLS#: 4959839
Facts & features
Interior
Bedrooms & bathrooms
- Bedrooms: 4
- Bathrooms: 2
- Full bathrooms: 1
- 3/4 bathrooms: 1
Heating
- Propane, Forced Air, Vented Gas Heater, Hot Air, House Unit, Zoned
Cooling
- Central Air
Appliances
- Included: Dishwasher, Dryer, Microwave, Electric Range, Refrigerator, Washer, Electric Water Heater
- Laundry: 1st Floor Laundry
Features
- Cathedral Ceiling(s), Ceiling Fan(s), Dining Area, Kitchen/Dining, Primary BR w/ BA, Walk-In Closet(s)
- Flooring: Carpet, Ceramic Tile, Hardwood, Vinyl
- Basement: Concrete Floor,Full,Insulated,Interior Stairs,Unfinished,Walkout,Interior Access,Exterior Entry,Basement Stairs,Walk-Out Access
- Has fireplace: Yes
- Fireplace features: Gas
Interior area
- Total structure area: 2,936
- Total interior livable area: 2,208 sqft
- Finished area above ground: 2,208
- Finished area below ground: 0
Property
Parking
- Total spaces: 2
- Parking features: Paved, Attached
- Garage spaces: 2
Features
- Levels: Two
- Stories: 2
- Frontage length: Road frontage: 100
Lot
- Size: 1.80 Acres
- Features: Landscaped, Level, Wooded
Details
- Parcel number: BEDDM5B10L75
- Zoning description: RA
- Other equipment: Radon Mitigation
Construction
Type & style
- Home type: SingleFamily
- Architectural style: Colonial
- Property subtype: Single Family Residence
Materials
- Wood Frame, Vinyl Siding
- Foundation: Poured Concrete
- Roof: Asphalt Shingle
Condition
- New construction: No
- Year built: 1994
Utilities & green energy
- Electric: 100 Amp Service, Circuit Breakers
- Sewer: Community
- Utilities for property: Cable, Propane
Community & neighborhood
Security
- Security features: Battery Smoke Detector, Hardwired Smoke Detector
Location
- Region: Bedford
HOA & financial
Other financial information
- Additional fee information: Fee: $235
Other
Other facts
- Road surface type: Paved
Price history
| Date | Event | Price |
|---|---|---|
| 8/31/2023 | Listing removed | -- |
Source: Zillow Rentals Report a problem | ||
| 8/26/2023 | Listed for rent | $3,980$2/sqft |
Source: Zillow Rentals Report a problem | ||
| 8/25/2023 | Sold | $570,000-5%$258/sqft |
Source: | ||
| 7/30/2023 | Contingent | $599,900$272/sqft |
Source: | ||
| 7/25/2023 | Price change | $599,900-7.7%$272/sqft |
Source: | ||
Public tax history
| Year | Property taxes | Tax assessment |
|---|---|---|
| 2024 | $9,315 +6.8% | $589,200 |
| 2023 | $8,720 +8.6% | $589,200 +29.1% |
| 2022 | $8,033 +2.7% | $456,400 |
Find assessor info on the county website
Neighborhood: 03110
Nearby schools
GreatSchools rating
- 9/10Riddle Brook SchoolGrades: K-4Distance: 3.2 mi
- 6/10Ross A. Lurgio Middle SchoolGrades: 7-8Distance: 5 mi
- 8/10Bedford High SchoolGrades: 9-12Distance: 5 mi

Get pre-qualified for a loan
At Zillow Home Loans, we can pre-qualify you in as little as 5 minutes with no impact to your credit score.An equal housing lender. NMLS #10287.
Sell for more on Zillow
Get a free Zillow Showcase℠ listing and you could sell for .
$655,500
2% more+ $13,110
With Zillow Showcase(estimated)
$668,610