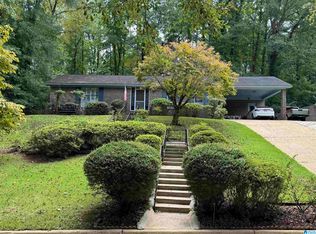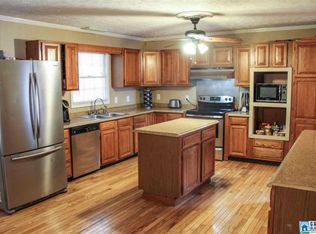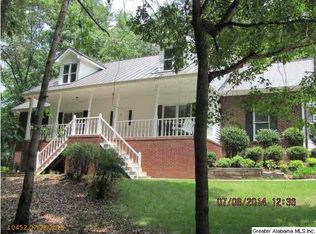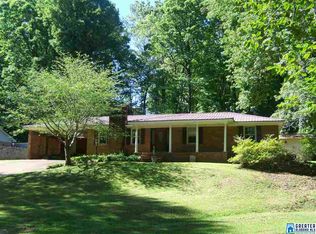Sold for $272,000
$272,000
227 Primrose Path, Sylacauga, AL 35150
3beds
2,229sqft
Single Family Residence
Built in 1970
-- sqft lot
$275,900 Zestimate®
$122/sqft
$1,275 Estimated rent
Home value
$275,900
$262,000 - $290,000
$1,275/mo
Zestimate® history
Loading...
Owner options
Explore your selling options
What's special
Turn Key, Totally renovated home in quiet neighborhood! You dont need to miss this one! Relax on the rear screen porch. Enjoy preparing your favorite meals in the gourmet kitchen, with huge island! Reclaimed wood floors, 2 fireplaces, full finished basement with separate kitchen, bedroom and bath, are just some of the features in this 3 bed, 2 bath with additional bed and bath in basement!
Zillow last checked: 8 hours ago
Listing updated: December 13, 2023 at 02:00pm
Listed by:
Bill Pharr 256-872-6208,
Area Real Estate Inc.
Bought with:
Jennifer Keith
ARC Realty - Chelsea
Source: GALMLS,MLS#: 21365838
Facts & features
Interior
Bedrooms & bathrooms
- Bedrooms: 3
- Bathrooms: 2
- Full bathrooms: 2
Primary bedroom
- Level: First
Bedroom 1
- Level: First
Bedroom 2
- Level: First
Kitchen
- Features: Laminate Counters
- Level: First
Living room
- Level: First
Basement
- Area: 609
Heating
- Central
Cooling
- Central Air
Appliances
- Included: Refrigerator, Stove-Electric, Electric Water Heater
- Laundry: Electric Dryer Hookup, Washer Hookup, In Basement, Laundry Closet, Yes
Features
- None, Smooth Ceilings, Separate Shower
- Flooring: Hardwood
- Basement: Full,Finished,Concrete
- Attic: Pull Down Stairs,Yes
- Number of fireplaces: 2
- Fireplace features: Gas Starter, Kitchen, Living Room, Gas
Interior area
- Total interior livable area: 2,229 sqft
- Finished area above ground: 1,620
- Finished area below ground: 609
Property
Parking
- Total spaces: 2
- Parking features: Driveway, Garage Faces Side
- Garage spaces: 1
- Carport spaces: 1
- Covered spaces: 2
- Has uncovered spaces: Yes
Features
- Levels: One
- Stories: 1
- Patio & porch: Porch, Porch Screened, Screened (DECK), Deck
- Pool features: None
- Has view: Yes
- View description: None
- Waterfront features: No
Details
- Additional structures: Workshop
- Parcel number: 3403052000075.000
- Special conditions: As Is
Construction
Type & style
- Home type: SingleFamily
- Property subtype: Single Family Residence
Materials
- Brick, Brick Over Foundation
- Foundation: Basement
Condition
- Year built: 1970
Utilities & green energy
- Water: Public
- Utilities for property: Sewer Connected, Underground Utilities
Community & neighborhood
Location
- Region: Sylacauga
- Subdivision: Crescent Hills
Other
Other facts
- Price range: $272K - $272K
Price history
| Date | Event | Price |
|---|---|---|
| 12/13/2023 | Sold | $272,000-2%$122/sqft |
Source: | ||
| 10/4/2023 | Contingent | $277,500$124/sqft |
Source: | ||
| 9/19/2023 | Listed for sale | $277,500+357.2%$124/sqft |
Source: | ||
| 5/16/2018 | Sold | $60,700-6.5%$27/sqft |
Source: | ||
| 4/24/2018 | Price change | $64,900-7.2%$29/sqft |
Source: RE/MAX Preferred-Commercial Division #807796 Report a problem | ||
Public tax history
| Year | Property taxes | Tax assessment |
|---|---|---|
| 2024 | $1,088 -1.1% | $44,720 +105.3% |
| 2023 | $1,100 +28.4% | $21,780 +21.9% |
| 2022 | $857 +9.4% | $17,860 +8.9% |
Find assessor info on the county website
Neighborhood: 35150
Nearby schools
GreatSchools rating
- 5/10Pinecrest Elementary SchoolGrades: 3-5Distance: 1 mi
- 7/10Nichols-Lawson Middle SchoolGrades: 6-8Distance: 2.8 mi
- 6/10Sylacauga High SchoolGrades: 9-12Distance: 1.9 mi
Schools provided by the listing agent
- Elementary: Indian Valley
- Middle: Nichols - Lawson
- High: Sylacauga
Source: GALMLS. This data may not be complete. We recommend contacting the local school district to confirm school assignments for this home.
Get pre-qualified for a loan
At Zillow Home Loans, we can pre-qualify you in as little as 5 minutes with no impact to your credit score.An equal housing lender. NMLS #10287.



