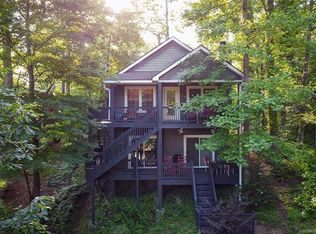When a 1966 vintage lake cottage undergoes major renovation and rebuilding (2008), you get an awesome lake house that sits at water's edge! Park your car and board the "train" (aka tram) for a fun ride to the front door. Not your average floorplan, quickly discover the abundant lakefront outdoor living space on two levels. Home features two master suites and a third en-suite bedroom. All living space is at lake level, so relax indoors or out, easy access to the kitchen and "facilities", sunbathe or jump off the deck atop the boathouse (deep water), chill on the screened deck off the main master, dine alfresco on the lower deck . . . One of the most fun homes in Lake Lure! Classic details, wood floors, luxury tiled bathrooms, modernized kitchen, wood floors. Low-maintenance Hardiplank siding and Trex decking leave time for enjoying boating, swimming and relaxing. All mechanicals and plumbing updated, new drainage systems. Too much to mention - schedule a showing and see for yourself!
This property is off market, which means it's not currently listed for sale or rent on Zillow. This may be different from what's available on other websites or public sources.

