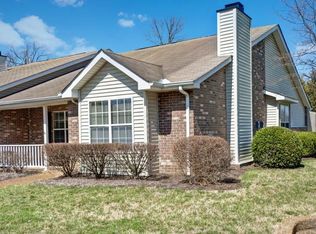Closed
$301,000
227 Pepper Ridge Cir, Antioch, TN 37013
2beds
1,341sqft
Townhouse, Residential, Condominium
Built in 1994
1,306.8 Square Feet Lot
$286,700 Zestimate®
$224/sqft
$1,698 Estimated rent
Home value
$286,700
$272,000 - $304,000
$1,698/mo
Zestimate® history
Loading...
Owner options
Explore your selling options
What's special
Totally renovated one level townhome in the charming and lush Pepper Ridge neighborhood with a very rare private, fenced courtyard and 2 car garage. This townhome is as good as new! Step inside the brand new front door from the covered front porch and you’re greeted by tall, vaulted ceilings, rich natural light and a newly tiled fireplace connecting the living and dining rooms. The kitchen also features vaulted ceilings and has been totally renovated with new cabinets, new granite countertops, new backsplash, a new skylight and new french doors leading from the breakfast nook to the courtyard. The spacious master suite boasts a large, walk-in closet and both bathrooms have new vanities, toilets and tile floors. All light fixtures and paint throughout are new. Roof is only 3 years old and the HVAC, which is serviced regularly, received a new motor, capacitor and ignition control board in ’23. Don’t forget the neighborhood’s amazing clubhouse, pool, fitness center and sauna!
Zillow last checked: 8 hours ago
Listing updated: May 22, 2024 at 09:24pm
Listing Provided by:
Ryan Tombul 423-598-2194,
Compass Tennessee, LLC
Bought with:
Crystal Lethcoe, 327488
Regal Realty Group
Source: RealTracs MLS as distributed by MLS GRID,MLS#: 2640463
Facts & features
Interior
Bedrooms & bathrooms
- Bedrooms: 2
- Bathrooms: 2
- Full bathrooms: 2
- Main level bedrooms: 2
Bedroom 1
- Features: Walk-In Closet(s)
- Level: Walk-In Closet(s)
- Area: 182 Square Feet
- Dimensions: 14x13
Bedroom 2
- Features: Extra Large Closet
- Level: Extra Large Closet
- Area: 143 Square Feet
- Dimensions: 13x11
Dining room
- Features: Separate
- Level: Separate
- Area: 140 Square Feet
- Dimensions: 14x10
Kitchen
- Features: Eat-in Kitchen
- Level: Eat-in Kitchen
- Area: 110 Square Feet
- Dimensions: 11x10
Living room
- Features: Separate
- Level: Separate
- Area: 266 Square Feet
- Dimensions: 19x14
Heating
- Central, Electric
Cooling
- Central Air, Electric
Appliances
- Included: Dishwasher, Microwave, Refrigerator, Electric Oven, Cooktop
Features
- Ceiling Fan(s), High Ceilings, Pantry, Walk-In Closet(s)
- Flooring: Wood, Tile, Vinyl
- Basement: Other
- Number of fireplaces: 1
- Fireplace features: Living Room
Interior area
- Total structure area: 1,341
- Total interior livable area: 1,341 sqft
- Finished area above ground: 1,341
Property
Parking
- Total spaces: 2
- Parking features: Detached, Alley Access
- Garage spaces: 2
Features
- Levels: One
- Stories: 1
- Patio & porch: Porch, Covered, Patio
- Pool features: Association
- Fencing: Privacy
Lot
- Size: 1,306 sqft
- Features: Level
Details
- Parcel number: 149050A22700CO
- Special conditions: Standard
Construction
Type & style
- Home type: Townhouse
- Property subtype: Townhouse, Residential, Condominium
- Attached to another structure: Yes
Materials
- Brick, Vinyl Siding
- Roof: Shingle
Condition
- New construction: No
- Year built: 1994
Utilities & green energy
- Sewer: Public Sewer
- Water: Public
- Utilities for property: Electricity Available, Water Available
Community & neighborhood
Location
- Region: Antioch
- Subdivision: Pepper Ridge
HOA & financial
HOA
- Has HOA: Yes
- HOA fee: $225 monthly
- Amenities included: Clubhouse, Fitness Center, Pool
- Services included: Maintenance Structure, Maintenance Grounds, Recreation Facilities, Trash
- Second HOA fee: $250 one time
Price history
| Date | Event | Price |
|---|---|---|
| 5/10/2024 | Sold | $301,000+3.8%$224/sqft |
Source: | ||
| 4/15/2024 | Contingent | $289,900$216/sqft |
Source: | ||
| 4/11/2024 | Listed for sale | $289,900+26%$216/sqft |
Source: | ||
| 8/12/2021 | Sold | $230,000$172/sqft |
Source: | ||
| 7/13/2021 | Contingent | $230,000$172/sqft |
Source: | ||
Public tax history
| Year | Property taxes | Tax assessment |
|---|---|---|
| 2024 | $1,390 | $42,725 |
| 2023 | $1,390 | $42,725 |
| 2022 | $1,390 -1% | $42,725 |
Find assessor info on the county website
Neighborhood: 37013
Nearby schools
GreatSchools rating
- 5/10Una Elementary SchoolGrades: PK-5Distance: 1.5 mi
- 4/10Margaret Allen Middle SchoolGrades: 6-8Distance: 5.8 mi
- 3/10Antioch High SchoolGrades: 9-12Distance: 4.2 mi
Schools provided by the listing agent
- Elementary: Una Elementary
- Middle: Margaret Allen Montessori Magnet School
- High: Antioch High School
Source: RealTracs MLS as distributed by MLS GRID. This data may not be complete. We recommend contacting the local school district to confirm school assignments for this home.
Get a cash offer in 3 minutes
Find out how much your home could sell for in as little as 3 minutes with a no-obligation cash offer.
Estimated market value
$286,700
Get a cash offer in 3 minutes
Find out how much your home could sell for in as little as 3 minutes with a no-obligation cash offer.
Estimated market value
$286,700
