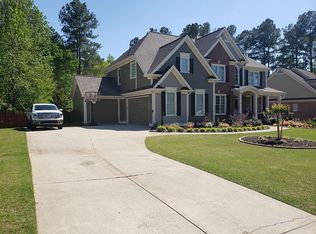Moments away from Bentwater Village and all that Cedarcrest has to offer, this stunning and spacious property is the perfect place to call home. The front yard is meticulously landscaped, and the rocking chair front porch welcomes you into a soaring double height foyer. Oversized living and dining rooms are at the front of the house, and as you continue into the open kitchen and living space, you are greeted by a wall of windows that bring in so much natural light and access to the deck and large fully fenced-in backyard. The kitchen boasts updated stainless appliances, a beautiful subway tile backsplash, granite countertops and a large pantry. The main floor of the home also includes a guest bedroom with adjoining full bath and just off the kitchen is a large laundry room with a sink. Upstairs you will find three more bedrooms. The spacious Owner’s suite has an updated bathroom with granite countertops, walk-in glass front shower, and jacuzzi tub, and a large walk-in closet. Additional guest room with en suite bathroom at the top of the stairs, and two additional large bedrooms share a jack and jill bath, also with granite countertops. And there is plenty of room to spread out in the huge bonus room that could be a playroom, office, or workout space. The recently finished basement is an entertainer’s dream! At the bottom of the stairs is a wide-open space with a kitchen/bar and living space and French doors that open to the backyard. There is a bedroom currently being used as a workout room, with HDMI wiring built-in for your exercise equipment to reduce cord clutter. The full bath features beautiful tile accents that your guests will love. Storage was not overlooked in this home! There are two large unfinished storage rooms in the basement, one of which is currently being used as a workshop.
This property is off market, which means it's not currently listed for sale or rent on Zillow. This may be different from what's available on other websites or public sources.
