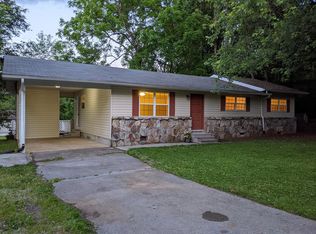Sold for $7,500 on 09/13/24
$7,500
227 Oak St, Spring City, TN 37381
3beds
1,228sqft
Single Family Residence
Built in 1971
0.53 Acres Lot
$133,800 Zestimate®
$6/sqft
$1,312 Estimated rent
Home value
$133,800
$86,000 - $193,000
$1,312/mo
Zestimate® history
Loading...
Owner options
Explore your selling options
What's special
Welcome to this beautifully renovated 3 bedroom/ 1 bath ranch home in the heart of Spring City. Step inside to find a cozy living room, complete with a charming fireplace that adds warmth and character to the space. The kitchen is equipped with new refrigerator and stove. The bedrooms are spacious and the bathroom is well-appointed, offering a comfortable living space. Adding to the home's appeal is a sunroom, perfect for enjoying a morning cup of coffee or an evening read. The home features a level lot, providing ample outdoor space for recreation and relaxation, along with an outbuilding for additional storage or workspace. The home also boasts a carport, providing covered parking. The durable metal roof adds to the home's appeal, ensuring low maintenance and longevity. Located just a stone's throw away from downtown Spring City, this home offers the convenience of city living with the tranquility of a suburban setting. Enjoy easy access to local amenities, shopping, dining, and entertainment options. Don't miss out on this opportunity to own a piece of Spring City's charm. This is a move-in ready home, waiting for you to add your personal touch. Would make a perfect starter home or even an investment property. Schedule a viewing today!
Zillow last checked: 8 hours ago
Listing updated: April 29, 2025 at 08:15am
Listed by:
Anneke Wilkey 423-580-7794,
Coldwell Banker Pryor Realty
Bought with:
Coldwell Banker Pryor Realty
Source: Greater Chattanooga Realtors,MLS#: 1383179
Facts & features
Interior
Bedrooms & bathrooms
- Bedrooms: 3
- Bathrooms: 1
- Full bathrooms: 1
Heating
- Central
Cooling
- Central Air
Appliances
- Included: Dryer, Free-Standing Electric Range, Refrigerator, Washer
Features
- Open Floorplan, Primary Downstairs
- Flooring: Tile
- Basement: None
- Number of fireplaces: 1
- Fireplace features: Living Room
Interior area
- Total structure area: 1,228
- Total interior livable area: 1,228 sqft
Property
Parking
- Total spaces: 1
- Parking features: Carport
- Carport spaces: 1
Features
- Levels: One
- Patio & porch: Porch
Lot
- Size: 0.53 Acres
- Dimensions: 100 x 230M IRR
- Features: Level
Details
- Parcel number: 030e D 014.00
Construction
Type & style
- Home type: SingleFamily
- Property subtype: Single Family Residence
Materials
- Brick
- Foundation: Block
- Roof: Metal
Condition
- New construction: No
- Year built: 1971
Utilities & green energy
- Water: Public
- Utilities for property: Electricity Available
Community & neighborhood
Location
- Region: Spring City
- Subdivision: Edgewood Hills
Other
Other facts
- Listing terms: Cash,Conventional,FHA,Owner May Carry,VA Loan
Price history
| Date | Event | Price |
|---|---|---|
| 9/13/2024 | Sold | $7,500-95.1%$6/sqft |
Source: Public Record Report a problem | ||
| 1/10/2024 | Sold | $153,400+3%$125/sqft |
Source: Greater Chattanooga Realtors #1383179 Report a problem | ||
| 11/25/2023 | Contingent | $149,000$121/sqft |
Source: Greater Chattanooga Realtors #1383179 Report a problem | ||
| 11/25/2023 | Pending sale | $149,000$121/sqft |
Source: | ||
| 11/21/2023 | Listed for sale | $149,000+3211.1%$121/sqft |
Source: | ||
Public tax history
| Year | Property taxes | Tax assessment |
|---|---|---|
| 2024 | $101 -8.7% | $4,325 +49.1% |
| 2023 | $111 +1.3% | $2,900 |
| 2022 | $109 +1.9% | $2,900 |
Find assessor info on the county website
Neighborhood: 37381
Nearby schools
GreatSchools rating
- 7/10Spring City Elementary SchoolGrades: PK-5Distance: 1.2 mi
- 7/10Spring City Middle SchoolGrades: 6-8Distance: 0.5 mi
- 4/10Rhea County High SchoolGrades: 9-12Distance: 8.3 mi
Schools provided by the listing agent
- Elementary: Spring City
- Middle: Spring City
- High: Rhea County High School
Source: Greater Chattanooga Realtors. This data may not be complete. We recommend contacting the local school district to confirm school assignments for this home.
Sell for more on Zillow
Get a free Zillow Showcase℠ listing and you could sell for .
$133,800
2% more+ $2,676
With Zillow Showcase(estimated)
$136,476