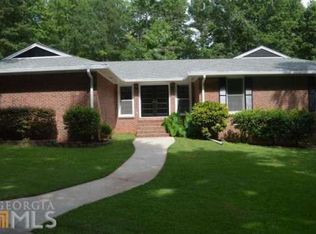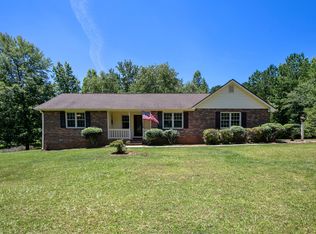Closed
$434,000
227 Oak Ridge Trl, Fayetteville, GA 30214
4beds
2,748sqft
Single Family Residence, Residential
Built in 1980
1.99 Acres Lot
$435,400 Zestimate®
$158/sqft
$2,700 Estimated rent
Home value
$435,400
$409,000 - $466,000
$2,700/mo
Zestimate® history
Loading...
Owner options
Explore your selling options
What's special
This beautifully remodeled two-story traditional home is the heart of Fayetteville. This home has been thoughtfully updated from top to bottom while preserving its timeless character and charm. Forget the cookie-cutter layouts — this one has personality, warmth, and style. Step inside to find a bright and inviting foyer flanked by a formal living room and dining room, perfect for gatherings or quiet evenings at home. The reimagined kitchen blends classic touches with modern updates, opening to a spacious family room filled with natural light and centered by a cozy fireplace. Upstairs, the primary suite is a retreat with with its own private stairway down to the garage. Three additional bedrooms and another full bath complete the second floor, giving you plenty of room to grow. Outside, the large, level yard with mature trees offers both privacy and space to play, entertain, or simply relax. All this just minutes from Trilith Studios, Fayetteville Square, Peachtree City, top restaurants, and shopping. This isn’t just another remodel — it’s a home with a story, lovingly brought back to life and ready for its next chapter.
Zillow last checked: 8 hours ago
Listing updated: December 01, 2025 at 11:01pm
Listing Provided by:
Ben Dings,
Swanson & Associates Realty, LLC 404-914-0419,
Marte Swanson,
Swanson & Associates Realty, LLC
Bought with:
Akia Shaw, 381973
Atlanta Communities
Source: FMLS GA,MLS#: 7637722
Facts & features
Interior
Bedrooms & bathrooms
- Bedrooms: 4
- Bathrooms: 3
- Full bathrooms: 2
- 1/2 bathrooms: 1
Primary bedroom
- Features: None
- Level: None
Bedroom
- Features: None
Primary bathroom
- Features: Tub/Shower Combo
Dining room
- Features: Separate Dining Room
Kitchen
- Features: Eat-in Kitchen, Stone Counters, Cabinets Other
Heating
- Central
Cooling
- Central Air
Appliances
- Included: Dishwasher, Electric Range, Range Hood
- Laundry: Common Area
Features
- Entrance Foyer
- Flooring: Luxury Vinyl, Tile
- Windows: Wood Frames
- Basement: Crawl Space
- Number of fireplaces: 1
- Fireplace features: Brick
- Common walls with other units/homes: No Common Walls
Interior area
- Total structure area: 2,748
- Total interior livable area: 2,748 sqft
- Finished area above ground: 2,748
- Finished area below ground: 0
Property
Parking
- Total spaces: 2
- Parking features: Attached, Garage Door Opener, Driveway, Garage, Kitchen Level, Garage Faces Side
- Attached garage spaces: 2
- Has uncovered spaces: Yes
Accessibility
- Accessibility features: None
Features
- Levels: Two
- Stories: 2
- Patio & porch: Deck, Rear Porch
- Exterior features: Lighting, Rain Gutters
- Pool features: None
- Spa features: None
- Fencing: None
- Has view: Yes
- View description: Neighborhood, Trees/Woods
- Waterfront features: None
- Body of water: None
Lot
- Size: 1.99 Acres
- Dimensions: 244 x 351 x 268 x 338
- Features: Level
Details
- Additional structures: None
- Parcel number: 070803010
- Other equipment: None
- Horse amenities: None
Construction
Type & style
- Home type: SingleFamily
- Architectural style: Traditional
- Property subtype: Single Family Residence, Residential
Materials
- Wood Siding
- Foundation: Brick/Mortar
- Roof: Composition
Condition
- Updated/Remodeled
- New construction: No
- Year built: 1980
Utilities & green energy
- Electric: 220 Volts in Laundry
- Sewer: Septic Tank
- Water: Public
- Utilities for property: Cable Available, Electricity Available, Natural Gas Available, Water Available
Green energy
- Energy efficient items: None
- Energy generation: None
Community & neighborhood
Security
- Security features: None
Community
- Community features: None
Location
- Region: Fayetteville
- Subdivision: River Forest
Other
Other facts
- Road surface type: Asphalt
Price history
| Date | Event | Price |
|---|---|---|
| 11/18/2025 | Sold | $434,000-0.2%$158/sqft |
Source: | ||
| 10/25/2025 | Pending sale | $434,999$158/sqft |
Source: | ||
| 9/10/2025 | Price change | $434,9990%$158/sqft |
Source: | ||
| 8/28/2025 | Listed for sale | $435,000+60.5%$158/sqft |
Source: | ||
| 4/15/2025 | Sold | $271,000-6.5%$99/sqft |
Source: Public Record | ||
Public tax history
| Year | Property taxes | Tax assessment |
|---|---|---|
| 2024 | $1,143 +7.8% | $156,468 +4.3% |
| 2023 | $1,060 +7.6% | $149,960 +14.4% |
| 2022 | $985 +26.2% | $131,080 +24.3% |
Find assessor info on the county website
Neighborhood: 30214
Nearby schools
GreatSchools rating
- 8/10North Fayette Elementary SchoolGrades: PK-5Distance: 2.8 mi
- 8/10Flat Rock Middle SchoolGrades: 6-8Distance: 3.2 mi
- 7/10Sandy Creek High SchoolGrades: 9-12Distance: 3.4 mi
Schools provided by the listing agent
- Elementary: North Fayette
- Middle: Flat Rock
- High: Sandy Creek
Source: FMLS GA. This data may not be complete. We recommend contacting the local school district to confirm school assignments for this home.
Get a cash offer in 3 minutes
Find out how much your home could sell for in as little as 3 minutes with a no-obligation cash offer.
Estimated market value
$435,400
Get a cash offer in 3 minutes
Find out how much your home could sell for in as little as 3 minutes with a no-obligation cash offer.
Estimated market value
$435,400

