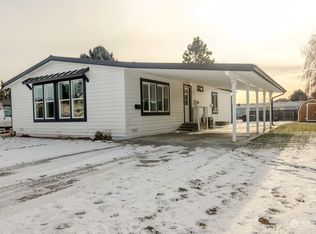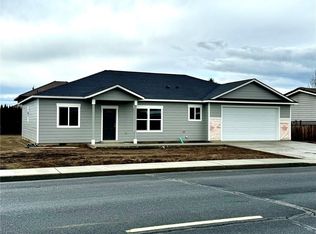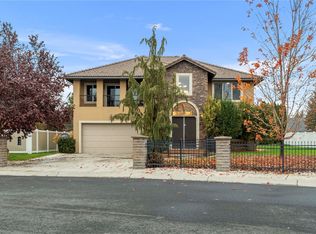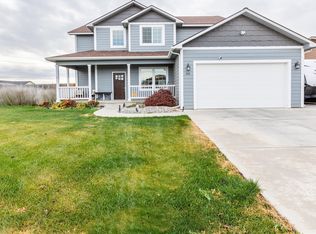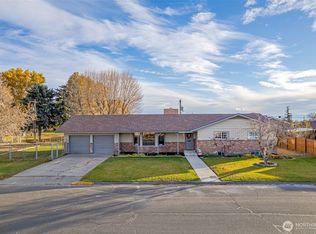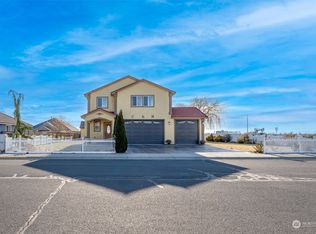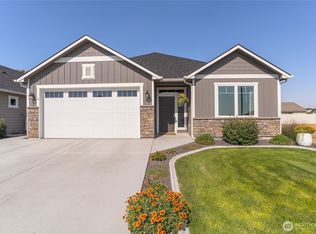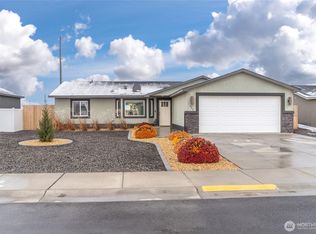Beautifully updated and impressively spacious, this home sits on an oversized 12,188 sq. ft. corner not in southwest Quincy. The main lever offers 1,813 sq. ft. of comfortable living space, including three bedrooms, a full bath, a 3/4 bath, and a convenient half bath. Large windows brighten the living room, and a separate family room provides even more space to spread out. The primary suite included a generous soaking tube and a stand-alone shower. Downstairs, the 912 sq. ft. unfinished basement is already designed with future expansion in mind, featuring two egress windows for potential bedrooms and plumbing in place foran additional bathroom. Consider adding a deck, a detached garage or accessory dwelling on the large lot.
Active
Listed by:
Tom Parrish,
WindermereRE/Central Basin LLC
$474,000
227 O Street SW, Quincy, WA 98848
3beds
2,725sqft
Est.:
Single Family Residence
Built in 1992
0.28 Acres Lot
$-- Zestimate®
$174/sqft
$-- HOA
What's special
Separate family room
- 1 day |
- 110 |
- 1 |
Likely to sell faster than
Zillow last checked: 8 hours ago
Listing updated: December 13, 2025 at 05:04am
Listed by:
Tom Parrish,
WindermereRE/Central Basin LLC
Source: NWMLS,MLS#: 2460683
Tour with a local agent
Facts & features
Interior
Bedrooms & bathrooms
- Bedrooms: 3
- Bathrooms: 3
- Full bathrooms: 1
- 3/4 bathrooms: 1
- 1/2 bathrooms: 1
- Main level bathrooms: 3
- Main level bedrooms: 3
Primary bedroom
- Level: Main
Bedroom
- Level: Main
Bedroom
- Level: Main
Bathroom full
- Level: Main
Bathroom three quarter
- Level: Main
Other
- Level: Main
Dining room
- Level: Main
Entry hall
- Level: Main
Family room
- Level: Main
Kitchen with eating space
- Level: Main
Living room
- Level: Main
Utility room
- Level: Main
Heating
- Forced Air, Electric
Cooling
- Central Air
Appliances
- Included: Dishwasher(s), Dryer(s), Microwave(s), Refrigerator(s), Stove(s)/Range(s), Washer(s), Water Heater: Electric
Features
- Bath Off Primary, Dining Room
- Flooring: Vinyl Plank
- Doors: French Doors
- Windows: Double Pane/Storm Window
- Basement: Unfinished
- Has fireplace: No
- Fireplace features: Electric
Interior area
- Total structure area: 2,725
- Total interior livable area: 2,725 sqft
Property
Parking
- Parking features: None
Features
- Levels: One
- Stories: 1
- Entry location: Main
- Patio & porch: Bath Off Primary, Double Pane/Storm Window, Dining Room, French Doors, Water Heater
- Has view: Yes
- View description: City
Lot
- Size: 0.28 Acres
- Features: Corner Lot, Curbs, Paved, Sidewalk, Fenced-Fully, High Speed Internet
- Topography: Level
- Residential vegetation: Garden Space
Details
- Parcel number: 311450001
- Zoning description: Jurisdiction: City
- Special conditions: Standard
Construction
Type & style
- Home type: SingleFamily
- Property subtype: Single Family Residence
Materials
- Wood Products
- Foundation: Poured Concrete, Tie Down
- Roof: Composition
Condition
- Very Good
- Year built: 1992
Utilities & green energy
- Electric: Company: Grant County PUD
- Sewer: Sewer Connected, Company: City of Quincy
- Water: Public, Company: City of Quincy
Community & HOA
Community
- Subdivision: Quincy
Location
- Region: Quincy
Financial & listing details
- Price per square foot: $174/sqft
- Tax assessed value: $250,935
- Annual tax amount: $2,045
- Date on market: 1/10/2025
- Cumulative days on market: 338 days
- Listing terms: Cash Out,Conventional,FHA,VA Loan
- Inclusions: Dishwasher(s), Dryer(s), Microwave(s), Refrigerator(s), Stove(s)/Range(s), Washer(s)
Estimated market value
Not available
Estimated sales range
Not available
$2,712/mo
Price history
Price history
| Date | Event | Price |
|---|---|---|
| 12/12/2025 | Listed for sale | $474,000$174/sqft |
Source: | ||
Public tax history
Public tax history
| Year | Property taxes | Tax assessment |
|---|---|---|
| 2024 | $2,227 +8.9% | $250,935 |
| 2023 | $2,045 -1% | $250,935 +0.3% |
| 2022 | $2,065 +2.2% | $250,075 +8% |
Find assessor info on the county website
BuyAbility℠ payment
Est. payment
$2,764/mo
Principal & interest
$2314
Property taxes
$284
Home insurance
$166
Climate risks
Neighborhood: 98848
Nearby schools
GreatSchools rating
- 3/10Pioneer Elementary SchoolGrades: K-5Distance: 0.5 mi
- 5/10Quincy Junior High SchoolGrades: 6-8Distance: 0.9 mi
- 2/10Quincy High SchoolGrades: 9-12Distance: 1.7 mi
Schools provided by the listing agent
- Middle: Quincy Jnr High
- High: Quincy High
Source: NWMLS. This data may not be complete. We recommend contacting the local school district to confirm school assignments for this home.
- Loading
- Loading
