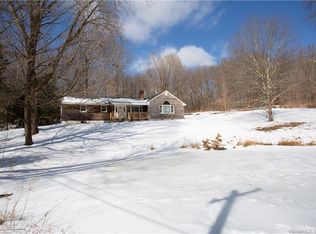Sold for $505,000 on 09/13/24
$505,000
227 Norfolk Road, Litchfield, CT 06759
5beds
2,719sqft
Single Family Residence
Built in 1966
0.76 Acres Lot
$542,400 Zestimate®
$186/sqft
$6,188 Estimated rent
Home value
$542,400
$456,000 - $645,000
$6,188/mo
Zestimate® history
Loading...
Owner options
Explore your selling options
What's special
Loads of space and extra features in this 4-5 bedroom home located on a country road north of the Litchfield Green. Attached 3-room in-law apartment has separate exterior entrance. Hardwood floors throughout. One fireplace in the living room and a pellet stove in lower-level rec room. French doors and sliders to rear deck overlooking the backyard. First-floor primary bedroom has full bath with walk-in closet. Needs updating.
Zillow last checked: 8 hours ago
Listing updated: October 01, 2024 at 02:00am
Listed by:
Ted Murphy 860-307-7378,
E.J. Murphy Realty 860-567-0813,
Andrew Murphy 860-459-1097,
E.J. Murphy Realty
Bought with:
Richard Dalton, RES.0827969
Country House Realty CT Inc.
Source: Smart MLS,MLS#: 24002221
Facts & features
Interior
Bedrooms & bathrooms
- Bedrooms: 5
- Bathrooms: 4
- Full bathrooms: 3
- 1/2 bathrooms: 1
Primary bedroom
- Features: Full Bath, Hardwood Floor
- Level: Main
- Area: 256 Square Feet
- Dimensions: 16 x 16
Bedroom
- Features: Hardwood Floor
- Level: Upper
- Area: 280 Square Feet
- Dimensions: 14 x 20
Bedroom
- Features: Hardwood Floor
- Level: Upper
- Area: 117 Square Feet
- Dimensions: 9 x 13
Bedroom
- Features: Hardwood Floor
- Level: Upper
- Area: 117 Square Feet
- Dimensions: 9 x 13
Bedroom
- Level: Main
- Area: 154 Square Feet
- Dimensions: 14 x 11
Dining room
- Features: Hardwood Floor
- Level: Main
- Area: 143 Square Feet
- Dimensions: 11 x 13
Kitchen
- Level: Main
- Area: 224 Square Feet
- Dimensions: 14 x 16
Living room
- Features: Fireplace, Hardwood Floor
- Level: Main
- Area: 273 Square Feet
- Dimensions: 13 x 21
Rec play room
- Features: Dry Bar, Pellet Stove
- Level: Lower
- Area: 240 Square Feet
- Dimensions: 12 x 20
Heating
- Hot Water, Electric, Oil, Wood
Cooling
- Central Air, Window Unit(s)
Appliances
- Included: Dishwasher, Water Heater
- Laundry: Lower Level, Main Level
Features
- In-Law Floorplan
- Basement: Full
- Attic: Pull Down Stairs
- Number of fireplaces: 2
Interior area
- Total structure area: 2,719
- Total interior livable area: 2,719 sqft
- Finished area above ground: 2,719
Property
Parking
- Total spaces: 2
- Parking features: Attached, Garage Door Opener
- Attached garage spaces: 2
Features
- Patio & porch: Deck
Lot
- Size: 0.76 Acres
- Features: Cleared
Details
- Parcel number: 820377
- Zoning: 5
Construction
Type & style
- Home type: SingleFamily
- Architectural style: Colonial
- Property subtype: Single Family Residence
Materials
- Vinyl Siding
- Foundation: Concrete Perimeter
- Roof: Asphalt
Condition
- New construction: No
- Year built: 1966
Utilities & green energy
- Sewer: Septic Tank
- Water: Public
Community & neighborhood
Security
- Security features: Security System
Location
- Region: Litchfield
Price history
| Date | Event | Price |
|---|---|---|
| 9/13/2024 | Sold | $505,000+1.2%$186/sqft |
Source: | ||
| 6/20/2024 | Pending sale | $499,000$184/sqft |
Source: | ||
| 5/21/2024 | Price change | $499,000-16.7%$184/sqft |
Source: | ||
| 4/3/2024 | Listed for sale | $599,000$220/sqft |
Source: | ||
| 3/9/2024 | Listing removed | -- |
Source: | ||
Public tax history
| Year | Property taxes | Tax assessment |
|---|---|---|
| 2025 | $6,052 +8.1% | $302,600 |
| 2024 | $5,598 +0.8% | $302,600 +45.5% |
| 2023 | $5,552 -0.4% | $207,930 |
Find assessor info on the county website
Neighborhood: 06759
Nearby schools
GreatSchools rating
- 7/10Center SchoolGrades: PK-3Distance: 2.2 mi
- 6/10Litchfield Middle SchoolGrades: 7-8Distance: 2.5 mi
- 10/10Litchfield High SchoolGrades: 9-12Distance: 2.5 mi
Schools provided by the listing agent
- Elementary: Center
- High: Litchfield
Source: Smart MLS. This data may not be complete. We recommend contacting the local school district to confirm school assignments for this home.

Get pre-qualified for a loan
At Zillow Home Loans, we can pre-qualify you in as little as 5 minutes with no impact to your credit score.An equal housing lender. NMLS #10287.
Sell for more on Zillow
Get a free Zillow Showcase℠ listing and you could sell for .
$542,400
2% more+ $10,848
With Zillow Showcase(estimated)
$553,248