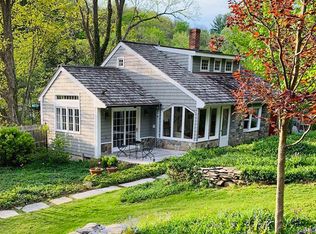Sold for $520,000 on 07/21/25
$520,000
227 New Milford Road East, Bridgewater, CT 06752
4beds
2,229sqft
Single Family Residence
Built in 1839
5.65 Acres Lot
$531,400 Zestimate®
$233/sqft
$4,083 Estimated rent
Home value
$531,400
$446,000 - $632,000
$4,083/mo
Zestimate® history
Loading...
Owner options
Explore your selling options
What's special
Nestled close to town, this captivating 1839 vintage home offers a unique blend of historical charm and modern functionality. The original eyebrow colonial features a first-level primary bedroom and a legal in-home office, complemented by wide board floors, original beams, and a striking stone and brick fireplace. A three-story barn, presenting an opportunity for a two-bay garage and storage, accompanies the metal-roofed residence, which exudes character throughout. Inside, a covered porch welcomes you into the foyer, leading to a large living room adorned with chestnut beams, wide plank hardwood floors, and a cozy brick fireplace. The opposite side of the home reveals a great room with soaring 14-foot vaulted ceilings, a wood-burning fireplace crafted from handpicked local stone, and a versatile primary bedroom, currently configured as a music studio, along with a full bath. Both front and back staircases add to the home's unique character. The second level houses three additional bedrooms, sharing a bath conveniently located on the first level. Accessed from the dining room, a deck provides an ideal setting for private gatherings and offers a beautiful vantage point to appreciate the lightly wooded 5+ acre property. A separate parcel of land across the road is also included. The gardens showcase impressive stone steps, stonewalls, and a garden shed.
Zillow last checked: 8 hours ago
Listing updated: July 23, 2025 at 10:47am
Listed by:
THE KATHRYN CLAIR TEAM,
Kathryn Clair 203-948-5255,
William Pitt Sotheby's Int'l 860-868-6600,
Co-Listing Agent: Kathryn Bassett 203-841-8161,
William Pitt Sotheby's Int'l
Bought with:
Carrie Barry, RES.0753196
Coldwell Banker Realty
Source: Smart MLS,MLS#: 24084726
Facts & features
Interior
Bedrooms & bathrooms
- Bedrooms: 4
- Bathrooms: 2
- Full bathrooms: 2
Primary bedroom
- Features: Bedroom Suite, Built-in Features
- Level: Main
- Area: 255 Square Feet
- Dimensions: 15 x 17
Bedroom
- Features: Wide Board Floor
- Level: Upper
- Area: 143 Square Feet
- Dimensions: 11 x 13
Bedroom
- Level: Upper
- Area: 96 Square Feet
- Dimensions: 12 x 8
Bedroom
- Level: Upper
- Area: 144 Square Feet
- Dimensions: 18 x 8
Dining room
- Features: Built-in Features, Wide Board Floor
- Level: Main
- Area: 168 Square Feet
- Dimensions: 12 x 14
Family room
- Features: Vaulted Ceiling(s), Beamed Ceilings, Fireplace
- Level: Main
- Area: 360 Square Feet
- Dimensions: 15 x 24
Kitchen
- Level: Main
- Area: 180 Square Feet
- Dimensions: 12 x 15
Living room
- Features: Beamed Ceilings, Fireplace, Hardwood Floor, Wide Board Floor
- Level: Main
- Area: 360 Square Feet
- Dimensions: 18 x 20
Heating
- Hot Water, Oil
Cooling
- Window Unit(s)
Appliances
- Included: Oven/Range, Range Hood, Refrigerator, Water Heater
- Laundry: Lower Level
Features
- Wired for Data, Open Floorplan
- Basement: Crawl Space,Partial
- Number of fireplaces: 2
Interior area
- Total structure area: 2,229
- Total interior livable area: 2,229 sqft
- Finished area above ground: 2,229
Property
Parking
- Total spaces: 5
- Parking features: Barn, Paved, Driveway, Private
- Garage spaces: 2
- Has uncovered spaces: Yes
Features
- Patio & porch: Porch
- Exterior features: Stone Wall
Lot
- Size: 5.65 Acres
- Features: Level, Rolling Slope
Details
- Additional structures: Shed(s), Barn(s)
- Parcel number: 800194
- Zoning: res
Construction
Type & style
- Home type: SingleFamily
- Architectural style: Cape Cod,Antique
- Property subtype: Single Family Residence
Materials
- Clapboard, Aluminum Siding
- Foundation: Masonry, Stone
- Roof: Asphalt,Metal
Condition
- New construction: No
- Year built: 1839
Utilities & green energy
- Sewer: Septic Tank
- Water: Well
Community & neighborhood
Community
- Community features: Golf, Health Club, Lake, Medical Facilities, Park, Private School(s), Tennis Court(s)
Location
- Region: Bridgewater
Price history
| Date | Event | Price |
|---|---|---|
| 7/21/2025 | Sold | $520,000-8%$233/sqft |
Source: | ||
| 7/8/2025 | Pending sale | $565,000$253/sqft |
Source: | ||
| 5/5/2025 | Price change | $565,000-5%$253/sqft |
Source: | ||
| 4/1/2025 | Listed for sale | $595,000+14.4%$267/sqft |
Source: | ||
| 3/25/2022 | Sold | $520,000-1.9%$233/sqft |
Source: | ||
Public tax history
| Year | Property taxes | Tax assessment |
|---|---|---|
| 2025 | $6,433 +7% | $338,600 |
| 2024 | $6,010 +6% | $338,600 |
| 2023 | $5,672 +32.1% | $338,600 +45.9% |
Find assessor info on the county website
Neighborhood: 06752
Nearby schools
GreatSchools rating
- NAThe Burnham SchoolGrades: K-5Distance: 1.1 mi
- 8/10Shepaug Valley SchoolGrades: 6-12Distance: 4.5 mi
Schools provided by the listing agent
- Elementary: Burnham
Source: Smart MLS. This data may not be complete. We recommend contacting the local school district to confirm school assignments for this home.

Get pre-qualified for a loan
At Zillow Home Loans, we can pre-qualify you in as little as 5 minutes with no impact to your credit score.An equal housing lender. NMLS #10287.
Sell for more on Zillow
Get a free Zillow Showcase℠ listing and you could sell for .
$531,400
2% more+ $10,628
With Zillow Showcase(estimated)
$542,028