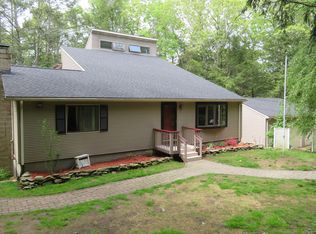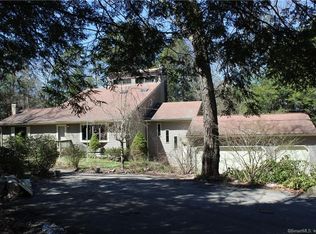Sold for $275,000
$275,000
227 North Moodus Road, East Haddam, CT 06469
4beds
2,288sqft
Single Family Residence
Built in 1987
1.12 Acres Lot
$468,300 Zestimate®
$120/sqft
$3,414 Estimated rent
Home value
$468,300
$426,000 - $515,000
$3,414/mo
Zestimate® history
Loading...
Owner options
Explore your selling options
What's special
This is the best deal in town! Peaceful setting at the very end of North Moodus Road. Right across the street is the very scenic Salmon River Forest! Abundant with wildlife, fishing, and walking paths. The Park's dirt road will bring you to the opposite end in E Hampton where there are picnic areas and open fields. Simply wonderful place to live if you enjoy walking, bike riding, and just the serenity of nature. The home itself is a diamond in the rough in need of some TLC.. some sprucing up and minor repairs as evidenced in photos.. It has plenty of space for everyone and everything. There is a generous BR on the main floor and a 1st floor full bath/Laundry area allows for one floor living if you so desire. 3BRs up with 1.1 Baths. The Primary Bedroom is much larger than photo. Fireplaced living room and spacious dining room. Partially finished lower level family room with additional room that can be used for office; small kitchen and full bath. Slider to small patio overlooking the wooded backyard. In addition.. there a large, unfinished room over the garage for future completion. The 2-car garage has a half bath. This sale is subject to final probate court approval and has no disclosures. Home will be sold as is. CAIR and Oil Heat.
Zillow last checked: 8 hours ago
Listing updated: December 12, 2023 at 08:18am
Listed by:
Dee Hasuly 860-214-1864,
KW Legacy Partners 860-313-0700
Bought with:
Kevin J. Diminno, RES.0797368
SalCal Real Estate Connections
Source: Smart MLS,MLS#: 170592864
Facts & features
Interior
Bedrooms & bathrooms
- Bedrooms: 4
- Bathrooms: 5
- Full bathrooms: 3
- 1/2 bathrooms: 2
Primary bedroom
- Features: Half Bath, Wall/Wall Carpet
- Level: Upper
Bedroom
- Features: Hardwood Floor
- Level: Main
Bedroom
- Features: Wall/Wall Carpet
- Level: Upper
Bedroom
- Features: Wall/Wall Carpet
- Level: Upper
Dining room
- Features: Hardwood Floor
- Level: Main
Family room
- Features: Full Bath, Sliders, Wall/Wall Carpet
- Level: Lower
Kitchen
- Level: Main
Living room
- Features: Bay/Bow Window, Bookcases, Fireplace, Hardwood Floor
- Level: Main
Other
- Level: Lower
Heating
- Baseboard, Oil
Cooling
- Central Air
Appliances
- Included: Electric Range, Refrigerator, Water Heater
- Laundry: Main Level
Features
- Basement: Full,Partially Finished
- Attic: Pull Down Stairs
- Number of fireplaces: 1
Interior area
- Total structure area: 2,288
- Total interior livable area: 2,288 sqft
- Finished area above ground: 1,768
- Finished area below ground: 520
Property
Parking
- Total spaces: 1
- Parking features: Attached, Gravel
- Attached garage spaces: 1
- Has uncovered spaces: Yes
Features
- Patio & porch: Patio
Lot
- Size: 1.12 Acres
- Features: Few Trees
Details
- Parcel number: 974204
- Zoning: R
Construction
Type & style
- Home type: SingleFamily
- Architectural style: Cape Cod
- Property subtype: Single Family Residence
Materials
- Vinyl Siding
- Foundation: Concrete Perimeter
- Roof: Asphalt
Condition
- New construction: No
- Year built: 1987
Utilities & green energy
- Sewer: Septic Tank
- Water: Well
Community & neighborhood
Community
- Community features: Golf, Health Club, Lake, Library, Medical Facilities, Park, Playground
Location
- Region: Moodus
- Subdivision: Moodus
Price history
| Date | Event | Price |
|---|---|---|
| 12/11/2023 | Sold | $275,000-8.3%$120/sqft |
Source: | ||
| 11/27/2023 | Pending sale | $299,900$131/sqft |
Source: | ||
| 10/17/2023 | Price change | $299,900-3.2%$131/sqft |
Source: | ||
| 9/27/2023 | Price change | $309,900-2.9%$135/sqft |
Source: | ||
| 8/29/2023 | Price change | $319,000-5.9%$139/sqft |
Source: | ||
Public tax history
Tax history is unavailable.
Neighborhood: 06469
Nearby schools
GreatSchools rating
- 6/10Nathan Hale-Ray Middle SchoolGrades: 4-8Distance: 1.1 mi
- 6/10Nathan Hale-Ray High SchoolGrades: 9-12Distance: 2.9 mi
- 6/10East Haddam Elementary SchoolGrades: PK-3Distance: 2.4 mi
Schools provided by the listing agent
- Elementary: East Haddam
- High: Nathan Hale
Source: Smart MLS. This data may not be complete. We recommend contacting the local school district to confirm school assignments for this home.
Get pre-qualified for a loan
At Zillow Home Loans, we can pre-qualify you in as little as 5 minutes with no impact to your credit score.An equal housing lender. NMLS #10287.
Sell for more on Zillow
Get a Zillow Showcase℠ listing at no additional cost and you could sell for .
$468,300
2% more+$9,366
With Zillow Showcase(estimated)$477,666

