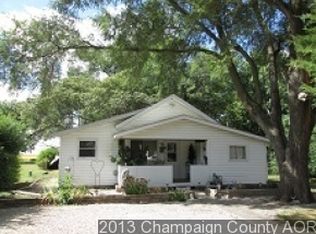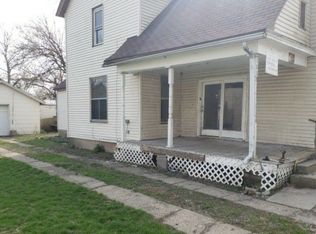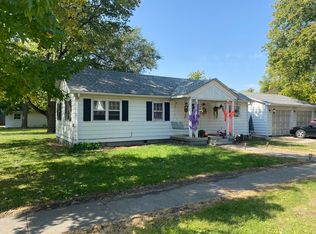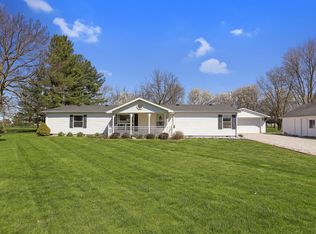This 3 bedroom, 2 bath, 4-acre property provides country living at its finest. The kitchen opens to the dining room with plenty of space to entertain. Features of the home include wood flooring in the kitchen and dining room, Pella windows with built-in blinds on the N side, a skylight in the living room and high-energy furnace. The full, unfinished basement has a flue for a wood stove. Outside you will find a 42x80 implement shed, a 36x40 horse barn with 6 stalls, a 15' lean-to and a fenced pasture. All electrical lines are buried. This property is a must-see!
This property is off market, which means it's not currently listed for sale or rent on Zillow. This may be different from what's available on other websites or public sources.



