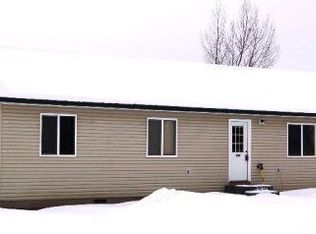This adorable home is located in a very private setting just across from Cedar Park Golf Course, and near many other outdoor activities like fishing, skiing, swimming, golf, etc. The main floor features beautiful hickory floors, ceramic tile, stainless steel appliances, propane forced air, central air, and a stone propane fireplace. You will also find a large master suite complete with master bath and large walk-in closet. Outside you will find just over 8 acres of wide open spaces for animals, etc. Property included five acre shares of water rights from the Burgess Canal Co. that would give access to water if the ground was to be farmed. The back yard features a number of established trees to provide shade during the summer months. The 3-car detached garage is heated and insulated and has a dividing wall between the double and single bays. You will also find a chicken coop attached to the garage, and a detached shed for even more storage. Kids will love the pump house play house that was a creative solution to enclosing the pump, while making a space for kids to play. Added bonus: the entire property is fenced in and the pasture area has electric fencing. You aren't going to want to miss your opportunity to come see this amazing property!
This property is off market, which means it's not currently listed for sale or rent on Zillow. This may be different from what's available on other websites or public sources.
