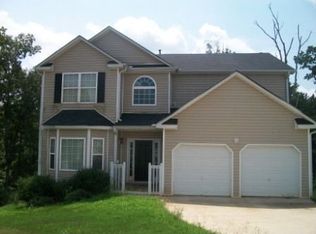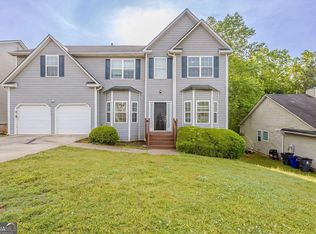** BACK ON MARKET! NO FAULT OF SELLER!! BUYER DEFAULT!! ** This single-owner, turnkey ranch home is ready for you! From the open concept kitchen & living space to the enormous basement with unlimited potential, there is plenty of room for the whole family. If peace & serenity are your thing then you will surely enjoy sipping your morning coffee or reading your book from the oversized shaded back porch! Beautifully landscaped yard complete with peach trees & rose bushes, as well as stonework in the back. Basement opens to a concrete covered patio that completely private. This lot backs up to a nature preserve with a flowing creek. This family-friendly neighborhood offers a gated playground, swimming pool, and tennis courts! Located minutes from I-20, convenient to Carrollton, Douglasville & Hiram! *Home is in USDA 100% Financing Area*
This property is off market, which means it's not currently listed for sale or rent on Zillow. This may be different from what's available on other websites or public sources.

