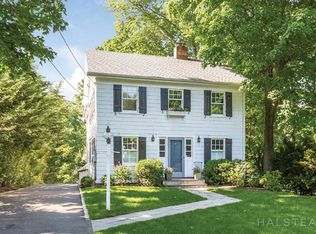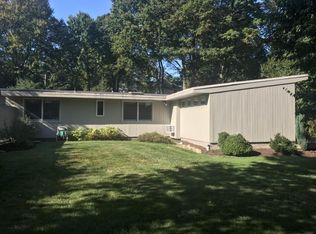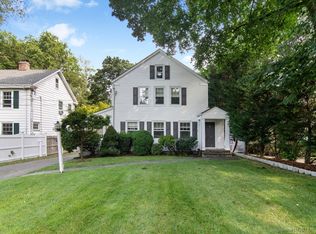Location, Location! Fabulous, classic, chic updated Colonial in one of Darien's most desirable areas. Walk to Middle School, High School and Noroton Heights Train Station. Featuring a completely updated kitchen with white quartz countertops, new cabinets, appliances and a Viking gas stove and range. An inviting, sundrenched and enclosed porch will greet you upon entering the open concept home. A bright LR with a gas fireplace and surround sound leads to a formal and chic DR. The family room/play room is located off the kitchen. All bedrooms are on the 2nd floor and all have walk-in closets. Updated bathrooms. Lush landscaping. Private backyard with a large deck is great outdoor living and entertaining spaces. Minutes to Woodland Park, top rated elementary school, Metro-North train, town beaches, great restaurants and shopping
This property is off market, which means it's not currently listed for sale or rent on Zillow. This may be different from what's available on other websites or public sources.


