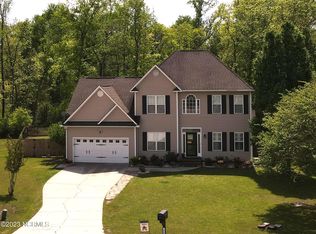Beautiful home in a wonderful neighborhood! Tons of upgrades in this 4 bedroom plus a bonus room and sunroom home! 2 Story foyer and family room allows all the natural light to shine in. Wonderful wood laminate flooring throughout most of the first level. Formal dining room and formal living that also works great as a home office. Family room is complete with a gas logged fireplace and is open to the sunroom and eat in kitchen featuring a bay window. Gorgeous kitchen with granite countertops and breakfast bar. Stainless steel appliance package including a double oven with a double door pantry and recessed lighting. Downstairs also includes separate laundry room and a 1st floor bedroom with a full bath. Upstairs are 2 additional bedrooms and a bonus room. Large master suite with a trey ceiling and walk in closet. Private master bath includes separate his/her sinks with luxury sink bowls, double shower with dual heads and a corner jetted tub. The rear of the home has a private tree lined view along with a two tier deck with built in seating. Wood fenced in area for the family pet. Keyless entry throughout home. Easy access to the Camp Lejeune side gate. Pets accepted with owner approval, $150 nonrefundable pet fee per pet. This is a must see! Pets accepted with owner approval, $150 nonrefundable pet fee per pet.
This property is off market, which means it's not currently listed for sale or rent on Zillow. This may be different from what's available on other websites or public sources.

