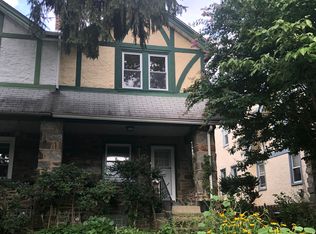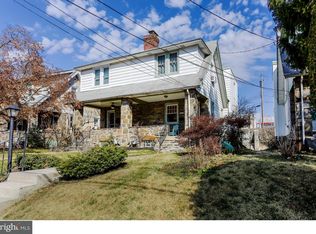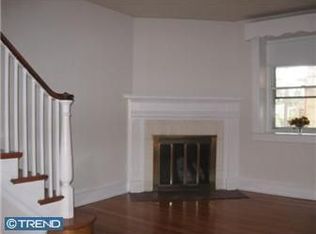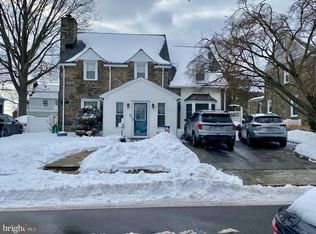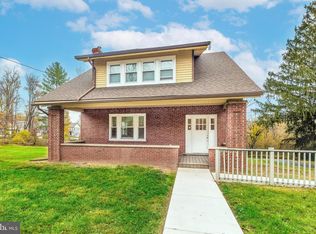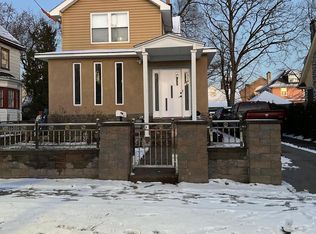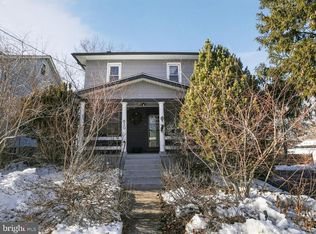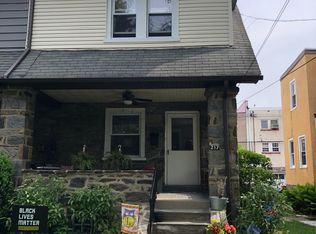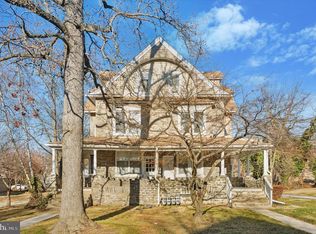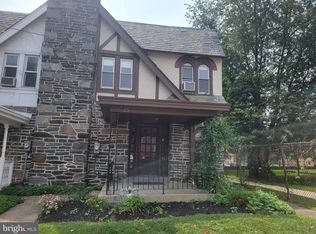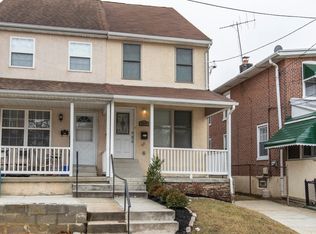Welcome to 227 Marlboro Road, a beautifully renovated home ideally located in the heart of Ardmore, within Lower Merion Township and the highly regarded Lower Merion School District. This light-filled residence has been thoughtfully updated throughout, beginning with a fully renovated kitchen featuring modern finishes, clean lines, and an open flow ideal for everyday living and entertaining. New flooring extends seamlessly across the main and upper levels, complemented by opened ceilings that enhance both light and space. The home continues to impress with a completely renovated bathroom, professional interior painting, and carefully selected upgrades that balance modern style with timeless appeal. Additional highlights include convenient rear parking with garage, a versatile lower level offering excellent bonus space, and a layout that feels both functional and inviting. Just steps from downtown Ardmore, enjoy easy access to restaurants, shops, Suburban Square, parks, and the Ardmore train station, offering convenient SEPTA service to Center City as well as Amtrak access for travel to New York and beyond. A rare opportunity to own a move-in-ready home in one of the Main Line’s most vibrant and walkable communities.
Pending
$519,000
227 Marlboro Rd, Ardmore, PA 19003
3beds
1,332sqft
Est.:
Single Family Residence
Built in 1927
2,375 Square Feet Lot
$-- Zestimate®
$390/sqft
$-- HOA
What's special
Light-filled residenceModern finishesFully renovated kitchenBeautifully renovated homeCompletely renovated bathroomProfessional interior painting
- 22 days |
- 1,410 |
- 43 |
Zillow last checked: 8 hours ago
Listing updated: February 03, 2026 at 10:23am
Listed by:
Derek Hopkins 610-620-3227,
Keller Williams Main Line 6105200100
Source: Bright MLS,MLS#: PAMC2166026
Facts & features
Interior
Bedrooms & bathrooms
- Bedrooms: 3
- Bathrooms: 2
- Full bathrooms: 1
- 1/2 bathrooms: 1
Basement
- Area: 0
Heating
- Hot Water, Natural Gas
Cooling
- Window Unit(s), Electric
Appliances
- Included: Gas Water Heater
Features
- Basement: Partially Finished
- Number of fireplaces: 1
Interior area
- Total structure area: 1,332
- Total interior livable area: 1,332 sqft
- Finished area above ground: 1,332
- Finished area below ground: 0
Property
Parking
- Total spaces: 1
- Parking features: Basement, Garage Faces Rear, Concrete, Attached
- Attached garage spaces: 1
- Has uncovered spaces: Yes
Accessibility
- Accessibility features: None
Features
- Levels: Two
- Stories: 2
- Pool features: None
Lot
- Size: 2,375 Square Feet
- Dimensions: 25.00 x 0.00
Details
- Additional structures: Above Grade, Below Grade
- Parcel number: 400035384009
- Zoning: RESIDENTIAL
- Special conditions: Standard
Construction
Type & style
- Home type: SingleFamily
- Architectural style: Traditional
- Property subtype: Single Family Residence
- Attached to another structure: Yes
Materials
- Masonry
- Foundation: Stone
Condition
- New construction: No
- Year built: 1927
Utilities & green energy
- Sewer: Public Sewer
- Water: Public
Community & HOA
Community
- Subdivision: None Available
HOA
- Has HOA: No
Location
- Region: Ardmore
- Municipality: LOWER MERION TWP
Financial & listing details
- Price per square foot: $390/sqft
- Tax assessed value: $128,950
- Annual tax amount: $5,800
- Date on market: 1/26/2026
- Listing agreement: Exclusive Right To Sell
- Ownership: Fee Simple
Estimated market value
Not available
Estimated sales range
Not available
$4,323/mo
Price history
Price history
| Date | Event | Price |
|---|---|---|
| 1/26/2026 | Pending sale | $519,000$390/sqft |
Source: | ||
| 1/26/2026 | Listed for sale | $519,000+18%$390/sqft |
Source: | ||
| 5/1/2025 | Sold | $440,000-6.4%$330/sqft |
Source: | ||
| 4/16/2025 | Pending sale | $469,900$353/sqft |
Source: | ||
| 4/1/2025 | Contingent | $469,900$353/sqft |
Source: | ||
Public tax history
Public tax history
| Year | Property taxes | Tax assessment |
|---|---|---|
| 2025 | $5,581 +5% | $128,950 |
| 2024 | $5,313 | $128,950 |
| 2023 | $5,313 +4.9% | $128,950 |
Find assessor info on the county website
BuyAbility℠ payment
Est. payment
$2,965/mo
Principal & interest
$2420
Property taxes
$545
Climate risks
Neighborhood: 19003
Nearby schools
GreatSchools rating
- 8/10Penn Valley SchoolGrades: K-4Distance: 1.6 mi
- 7/10Welsh Valley Middle SchoolGrades: 5-8Distance: 2.3 mi
- 10/10Lower Merion High SchoolGrades: 9-12Distance: 0.5 mi
Schools provided by the listing agent
- District: Lower Merion
Source: Bright MLS. This data may not be complete. We recommend contacting the local school district to confirm school assignments for this home.
Open to renting?
Browse rentals near this home.- Loading
