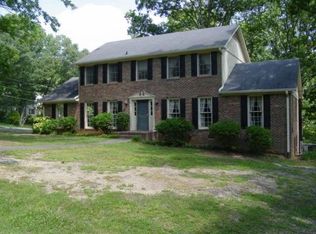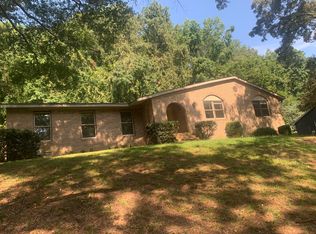Closed
$320,000
227 Margo Trl SE, Rome, GA 30161
4beds
2,186sqft
Single Family Residence
Built in 1973
0.98 Acres Lot
$316,100 Zestimate®
$146/sqft
$2,161 Estimated rent
Home value
$316,100
$256,000 - $389,000
$2,161/mo
Zestimate® history
Loading...
Owner options
Explore your selling options
What's special
Welcome to your dream home! Nestled in one of the area's most desirable neighborhoods, this stunning 2-story residence offers 4 generously sized bedrooms and 2.5 bathrooms, perfectly blending comfort, space, and style. Step inside to a grand, light-filled foyer that sets the tone for the rest of the home. The main level features a versatile den ideal for a home office or study, a formal living room with a cozy fireplace perfect for relaxing evenings, and an expansive dining room ready for entertaining. The large kitchen provides ample counter space and storage, making it a chef's delight and a central gathering spot for family and friends. Upstairs, you'll find spacious bedrooms, including a primary suite designed for comfort and privacy. Situated on nearly one acre of beautifully maintained land, there's plenty of room for outdoor activities, gardening, or even future expansion. Whether you're hosting gatherings or enjoying a quiet night in, this home offers the space and layout to accommodate every lifestyle. Do not miss your chance to own this exceptional home in a highly sought-after location. Schedule your private tour today!
Zillow last checked: 8 hours ago
Listing updated: July 16, 2025 at 11:54am
Listed by:
Adrian Cornejo 706-676-0445,
Key To Your Home Realty,
Madison Cornejo 770-862-2401,
Key To Your Home Realty
Bought with:
Tammy M Casey, 305651
Elite Group Georgia
Source: GAMLS,MLS#: 10532601
Facts & features
Interior
Bedrooms & bathrooms
- Bedrooms: 4
- Bathrooms: 3
- Full bathrooms: 2
- 1/2 bathrooms: 1
Dining room
- Features: Separate Room
Kitchen
- Features: Breakfast Area, Country Kitchen
Heating
- Central, Zoned
Cooling
- Ceiling Fan(s), Central Air, Zoned
Appliances
- Included: Dishwasher, Microwave, Oven/Range (Combo), Stainless Steel Appliance(s)
- Laundry: Mud Room
Features
- High Ceilings, Entrance Foyer
- Flooring: Hardwood, Tile
- Basement: Crawl Space
- Has fireplace: Yes
- Fireplace features: Family Room, Masonry
Interior area
- Total structure area: 2,186
- Total interior livable area: 2,186 sqft
- Finished area above ground: 2,186
- Finished area below ground: 0
Property
Parking
- Parking features: Attached, Garage, Kitchen Level
- Has attached garage: Yes
Features
- Levels: Two
- Stories: 2
Lot
- Size: 0.98 Acres
- Features: Private
Details
- Parcel number: J16W 162
Construction
Type & style
- Home type: SingleFamily
- Architectural style: Traditional
- Property subtype: Single Family Residence
Materials
- Vinyl Siding
- Roof: Composition
Condition
- Resale
- New construction: No
- Year built: 1973
Utilities & green energy
- Sewer: Septic Tank
- Water: Public
- Utilities for property: Cable Available, Electricity Available, High Speed Internet, Natural Gas Available, Phone Available, Water Available
Community & neighborhood
Community
- Community features: None
Location
- Region: Rome
- Subdivision: Twickenham
Other
Other facts
- Listing agreement: Exclusive Right To Sell
- Listing terms: Cash,Conventional,FHA,VA Loan
Price history
| Date | Event | Price |
|---|---|---|
| 7/16/2025 | Sold | $320,000-3%$146/sqft |
Source: | ||
| 6/10/2025 | Pending sale | $330,000$151/sqft |
Source: | ||
| 5/30/2025 | Listed for sale | $330,000+8.2%$151/sqft |
Source: | ||
| 7/7/2022 | Sold | $305,000+7%$140/sqft |
Source: Public Record Report a problem | ||
| 5/28/2022 | Pending sale | $285,000$130/sqft |
Source: | ||
Public tax history
| Year | Property taxes | Tax assessment |
|---|---|---|
| 2024 | $3,724 +8.1% | $127,625 +8.5% |
| 2023 | $3,444 +23.1% | $117,595 +19.7% |
| 2022 | $2,798 +35.9% | $98,281 +33.3% |
Find assessor info on the county website
Neighborhood: 30161
Nearby schools
GreatSchools rating
- NAPepperell Primary SchoolGrades: PK-1Distance: 2 mi
- 6/10Pepperell High SchoolGrades: 8-12Distance: 2.2 mi
- 5/10Pepperell Elementary SchoolGrades: 2-4Distance: 2.7 mi
Schools provided by the listing agent
- Elementary: Pepperell Primary/Elementary
- Middle: Pepperell
- High: Pepperell
Source: GAMLS. This data may not be complete. We recommend contacting the local school district to confirm school assignments for this home.
Get pre-qualified for a loan
At Zillow Home Loans, we can pre-qualify you in as little as 5 minutes with no impact to your credit score.An equal housing lender. NMLS #10287.

