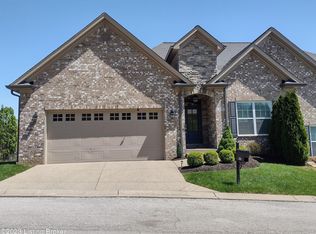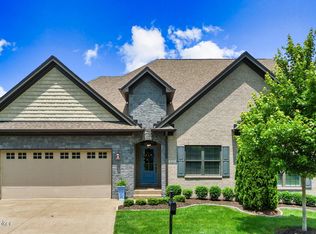Sold for $700,000
$700,000
227 Maple Valley Rd, Louisville, KY 40245
3beds
3,478sqft
Condominium
Built in 2017
-- sqft lot
$717,800 Zestimate®
$201/sqft
$3,491 Estimated rent
Home value
$717,800
$675,000 - $768,000
$3,491/mo
Zestimate® history
Loading...
Owner options
Explore your selling options
What's special
Maintenance free living at its finest. Welcome to 227 Maple Valley Road, where effortless living meets modern luxury, nestled within Eastwood's Arborgate Village. Upon arrival, be captivated by the meticulously landscaped grounds and charming curb appeal that set the tone for this remarkable residence. Your fee-simple purchase encompasses not just the home but also the carefully curated lot it sits upon. Step inside to discover an inviting home where no expense has been spared in crafting the perfect retreat. The foyer beckons with soaring 10-foot coffered ceilings, contemporary light fixtures, and sumptuous solid oak flooring that spans the main level. The entryway also boasts professionally designed closet organization systems within the coat and linen closets. Designed for seamless entertaining, the open-concept floor plan flows from the gourmet kitchen to the inviting dining area. Indulge your culinary aspirations in the chef's kitchen, adorned with custom maple cabinetry illuminated by stylish lighting. An expansive 11-foot island crowned with luxurious quartz countertops serves as the focal point, complemented by top-of-the-line appliances from Wolf, Bosch, and Subzero. The double-sized walk-in pantry makes room for every culinary essential. Relax and unwind in the great room with a striking stacked stone gas fireplace complete with a custom wood mantle. The screened-in sunroom allows for outdoor enjoyment, complete with a covered grill area featuring a convenient gas line and additional lighting, perfect for al fresco dining or morning coffee. Retreat to the serene primary suite, where 11-foot ceilings and dual walk-in closets equipped with custom organization systems await. The ensuite primary bathroom offers a custom maple double vanity with quartz countertops, hardwood floors, and a modern tile shower enclosed in frameless glass. A freestanding tub surrounded by elegant wainscoting invites relaxation, while inlaid marble tile accent rugs add a touch of sophistication to the space. The main level also features a generously proportioned second bedroom with dual closets boasting professional organization systems, accompanied by a lavish bathroom boasting the finest finishes. Descend to the lower level to discover a wealth of additional living space, including a versatile bedroom and full bathroom adorned with top-of-the-line finishes. Ample storage options abound, along with a fully equipped, sound-proof workshop for the discerning hobbyist. Completing this sophisticated residence is the main-level, 2-car insulated garage with epoxy floors, seamlessly connecting to the well-equipped laundry room and kitchen for added convenience. Sprinkler/Irrigation. This home represents the pinnacle of luxury living, where every detail has been meticulously curated to offer the utmost in comfort, convenience, and style. Mowing, Fertilizing & shrub trimming are included in the maintenance fee.
Zillow last checked: 8 hours ago
Listing updated: January 28, 2025 at 05:40am
Listed by:
Karen Kraft 502-727-1070,
EXP Realty LLC,
Amanda C Bailey-Shaw 502-648-3114
Bought with:
Patti A Beard, 261941
Nest Realty
Source: GLARMLS,MLS#: 1657021
Facts & features
Interior
Bedrooms & bathrooms
- Bedrooms: 3
- Bathrooms: 3
- Full bathrooms: 3
Primary bedroom
- Level: First
Bedroom
- Level: First
Bedroom
- Level: Basement
Primary bathroom
- Level: First
Full bathroom
- Level: First
Full bathroom
- Level: Basement
Den
- Level: Basement
Dining room
- Level: First
Exercise room
- Level: Basement
Foyer
- Level: First
Great room
- Level: First
Kitchen
- Level: First
Laundry
- Level: First
Other
- Description: Flex Room
- Level: Basement
Other
- Description: Workshop
- Level: Basement
Other
- Description: Open Storage Area
- Level: Basement
Sun room
- Level: First
Heating
- Forced Air
Cooling
- Central Air
Features
- Basement: Walkout Part Fin
- Number of fireplaces: 1
Interior area
- Total structure area: 2,214
- Total interior livable area: 3,478 sqft
- Finished area above ground: 2,214
- Finished area below ground: 1,264
Property
Parking
- Total spaces: 2
- Parking features: Attached
- Attached garage spaces: 2
Features
- Stories: 1
- Patio & porch: Screened Porch, Patio
- Fencing: Full
Lot
- Size: 5,662 sqft
Details
- Parcel number: 403400140000
Construction
Type & style
- Home type: Condo
- Property subtype: Condominium
Materials
- Wood Frame, Brick Veneer
- Foundation: Concrete Perimeter
- Roof: Shingle
Condition
- Year built: 2017
Utilities & green energy
- Sewer: Public Sewer
- Water: Public
- Utilities for property: Electricity Connected
Community & neighborhood
Location
- Region: Louisville
- Subdivision: Arborgate
HOA & financial
HOA
- Has HOA: Yes
- HOA fee: $2,520 annually
- Services included: Maintenance Grounds, Snow Removal, Trash
Price history
| Date | Event | Price |
|---|---|---|
| 6/7/2024 | Sold | $700,000-2.8%$201/sqft |
Source: | ||
| 4/20/2024 | Pending sale | $719,900$207/sqft |
Source: | ||
| 3/29/2024 | Listed for sale | $719,900+45.4%$207/sqft |
Source: | ||
| 9/1/2017 | Sold | $495,185$142/sqft |
Source: Public Record Report a problem | ||
Public tax history
| Year | Property taxes | Tax assessment |
|---|---|---|
| 2021 | $6,214 +8.9% | $495,190 |
| 2020 | $5,705 | $495,190 |
| 2019 | $5,705 +7.6% | $495,190 |
Find assessor info on the county website
Neighborhood: Eastwood
Nearby schools
GreatSchools rating
- 7/10Tully Elementary SchoolGrades: PK-5Distance: 7.3 mi
- 5/10Crosby Middle SchoolGrades: 6-8Distance: 6 mi
- 7/10Eastern High SchoolGrades: 9-12Distance: 4.4 mi

Get pre-qualified for a loan
At Zillow Home Loans, we can pre-qualify you in as little as 5 minutes with no impact to your credit score.An equal housing lender. NMLS #10287.

