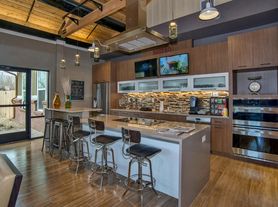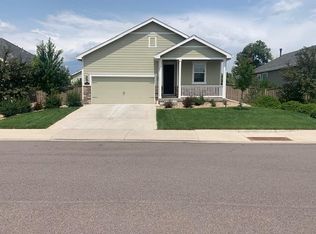This updated Mill Village home combines comfort, style, and convenience. Enjoy one of the most private yards in the neighborhood, a welcoming covered front porch, and attractive stone veneer accents.
Inside, you'll find brand-new flooring on the main level, vaulted ceilings, and fresh paint throughout. The remodeled kitchen features granite countertops, plenty of cabinet space, a professional hood vent, and a pass-through to the dining area. A cozy gas fireplace adds warmth and charm, visible from the kitchen, dining, and living spaces. Sliding doors open to a backyard patio, perfect for outdoor dining.
Upstairs, the large primary suite offers vaulted ceilings, a 5-piece en-suite bath, and a modern walk-in closet. Two additional bedrooms and another full bath make the layout highly functional. A detached two-car garage, main-level powder room, and mud/laundry area by the back door add even more convenience.
Ideally located near UCHealth Longs Peak Hospital, Costco, Union Reservoir, I-25, DIA, and all the best of the Front Range.
Contact us today for more information and to schedule a showing!
Tenant pays for Gas, Electricity, and Trash directly to the provider.
Water and Sewer are billed back with rent.
House for rent
Accepts Zillow applications
$2,585/mo
227 Maggie St, Longmont, CO 80501
3beds
2,043sqft
Price may not include required fees and charges.
Single family residence
Available now
Cats, dogs OK
Central air
Hookups laundry
Detached parking
Forced air
What's special
Modern walk-in closetPrivate yardsCovered front porchLarge primary suiteAttractive stone veneer accentsVaulted ceilingsFresh paint
- 25 days |
- -- |
- -- |
Travel times
Facts & features
Interior
Bedrooms & bathrooms
- Bedrooms: 3
- Bathrooms: 3
- Full bathrooms: 3
Heating
- Forced Air
Cooling
- Central Air
Appliances
- Included: Dishwasher, Freezer, Microwave, Oven, Refrigerator, WD Hookup
- Laundry: Hookups
Features
- WD Hookup, Walk In Closet
- Flooring: Carpet, Tile
Interior area
- Total interior livable area: 2,043 sqft
Property
Parking
- Parking features: Detached
- Details: Contact manager
Features
- Exterior features: Electricity not included in rent, Garbage not included in rent, Gas not included in rent, Heating system: Forced Air, Walk In Closet
Details
- Parcel number: 131512003023
Construction
Type & style
- Home type: SingleFamily
- Property subtype: Single Family Residence
Community & HOA
Location
- Region: Longmont
Financial & listing details
- Lease term: 1 Year
Price history
| Date | Event | Price |
|---|---|---|
| 10/11/2025 | Price change | $2,585-4.1%$1/sqft |
Source: Zillow Rentals | ||
| 9/30/2025 | Listed for rent | $2,695+3.7%$1/sqft |
Source: Zillow Rentals | ||
| 9/27/2023 | Listing removed | -- |
Source: Zillow Rentals | ||
| 9/13/2023 | Listed for rent | $2,600$1/sqft |
Source: Zillow Rentals | ||
| 7/19/2007 | Sold | $220,000-7%$108/sqft |
Source: Public Record | ||

