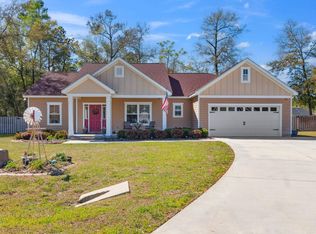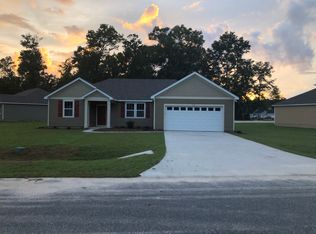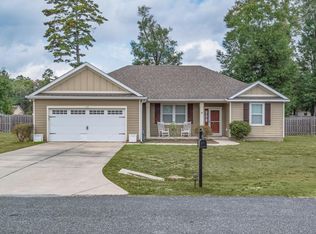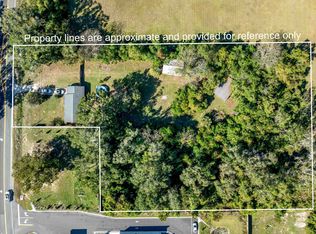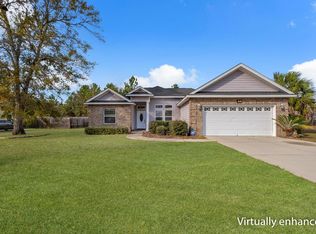This well-maintained 3-bedroom, 2-bath Craftsman-style home is tucked away on a quiet cul-de-sac in the Linzy Mill Subdivision. With 1,735 square feet of thoughtfully designed space, it offers a comfortable layout that suits everyday living and entertaining alike. The open-concept living and dining areas connect seamlessly to a modern kitchen featuring stainless steel appliances and granite countertops. The primary suite includes tray ceilings, a private bath with dual sinks, and a walk-in shower for added comfort. Step outside to a screened-in porch and a peaceful backyard. This home features a two-car garage and plenty of storage space round out the features of this inviting home. A great opportunity to enjoy quiet suburban living with practical upgrades and timeless style.
For sale
$325,000
227 Linzy Store Rd, Crawfordville, FL 32327
3beds
1,735sqft
Est.:
Single Family Residence
Built in 2018
0.34 Acres Lot
$324,700 Zestimate®
$187/sqft
$17/mo HOA
What's special
Two-car garageGranite countertopsScreened-in porchPeaceful backyardPlenty of storage spaceQuiet cul-de-sacModern kitchen
- 4 days |
- 290 |
- 8 |
Likely to sell faster than
Zillow last checked: 8 hours ago
Listing updated: January 21, 2026 at 07:45am
Listed by:
Anthony R Laudadio 850-544-5400,
Hill Spooner & Elliott Inc,
Amanda S Laudadio 850-980-0625,
Hill Spooner & Elliott Inc
Source: TBR,MLS#: 395201
Tour with a local agent
Facts & features
Interior
Bedrooms & bathrooms
- Bedrooms: 3
- Bathrooms: 2
- Full bathrooms: 2
Rooms
- Room types: Other, Pantry, Screened Porch, Utility Room
Primary bedroom
- Dimensions: 16x13
Bedroom 2
- Dimensions: 13x12
Bedroom 3
- Dimensions: 13x16
Dining room
- Dimensions: 15x12
Family room
- Dimensions: 0
Kitchen
- Dimensions: 13x12
Living room
- Dimensions: 17x23
Heating
- Central, Electric
Cooling
- Central Air, Ceiling Fan(s), Electric
Appliances
- Included: Dryer, Dishwasher, Disposal, Ice Maker, Microwave, Oven, Range, Refrigerator
Features
- Tray Ceiling(s), Garden Tub/Roman Tub, High Ceilings, Hot Tub/Spa, Vaulted Ceiling(s), Pantry, Split Bedrooms, Walk-In Closet(s)
- Flooring: Carpet, Laminate, Tile
- Has fireplace: No
Interior area
- Total structure area: 1,735
- Total interior livable area: 1,735 sqft
Property
Parking
- Total spaces: 2
- Parking features: Garage, Two Car Garage
- Garage spaces: 2
Features
- Patio & porch: Porch, Screened
- Has spa: Yes
- Fencing: Privacy
- Has view: Yes
- View description: None
Lot
- Size: 0.34 Acres
- Dimensions: 81 x 146 x 97 x 138
Details
- Parcel number: 12129173S01W31804457B27
- Special conditions: Standard
Construction
Type & style
- Home type: SingleFamily
- Architectural style: Traditional
- Property subtype: Single Family Residence
Materials
- Fiber Cement
- Foundation: Slab
Condition
- Year built: 2018
Community & HOA
Community
- Subdivision: LINZY MILL
HOA
- Has HOA: Yes
- HOA fee: $200 annually
Location
- Region: Crawfordville
Financial & listing details
- Price per square foot: $187/sqft
- Tax assessed value: $259,929
- Annual tax amount: $3,905
- Date on market: 1/21/2026
- Cumulative days on market: 249 days
- Listing terms: Cash,Conventional,FHA,VA Loan
- Road surface type: Paved
Estimated market value
$324,700
$308,000 - $341,000
$2,097/mo
Price history
Price history
| Date | Event | Price |
|---|---|---|
| 12/13/2025 | Listed for sale | $325,000$187/sqft |
Source: | ||
| 12/12/2025 | Listing removed | $325,000$187/sqft |
Source: | ||
| 11/9/2025 | Price change | $325,000-1.4%$187/sqft |
Source: | ||
| 10/14/2025 | Price change | $329,500-1.6%$190/sqft |
Source: | ||
| 9/30/2025 | Price change | $334,900-0.6%$193/sqft |
Source: | ||
Public tax history
Public tax history
| Year | Property taxes | Tax assessment |
|---|---|---|
| 2024 | $3,905 +5.6% | $259,929 +6.9% |
| 2023 | $3,696 +55.7% | $243,167 +30.4% |
| 2022 | $2,374 +1.3% | $186,409 +3% |
Find assessor info on the county website
BuyAbility℠ payment
Est. payment
$2,039/mo
Principal & interest
$1545
Property taxes
$363
Other costs
$131
Climate risks
Neighborhood: 32327
Nearby schools
GreatSchools rating
- 5/10Riversink Elementary SchoolGrades: K-5Distance: 2.9 mi
- 6/10Riversprings Middle SchoolGrades: 6-8Distance: 2 mi
- NAWakulla County Virtual Instruction ProgramGrades: K-12Distance: 3.1 mi
Schools provided by the listing agent
- Elementary: SHADEVILLE
- Middle: Riversprings-Wakulla
- High: WAKULLA
Source: TBR. This data may not be complete. We recommend contacting the local school district to confirm school assignments for this home.
