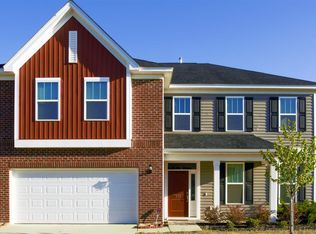Sold for $330,000
Street View
$330,000
227 Liberty Ridge Dr, Elgin, SC 29045
4beds
2,481sqft
SingleFamily
Built in 2017
6,534 Square Feet Lot
$343,000 Zestimate®
$133/sqft
$2,331 Estimated rent
Home value
$343,000
$316,000 - $374,000
$2,331/mo
Zestimate® history
Loading...
Owner options
Explore your selling options
What's special
The Richardson - Craftsman style at its best. Formal Dining room, leads to beautiful kitchen with pantry, stainless appliances to include double door fridge, painted cabinets, eat in area, microwave, dishwasher, recessed lights, bar area. Hardwood throughout main living area, great room features gas (natural) fireplace, office off great room with closet and French doors (could be 5th bedroom), master with private bath, double vanity, walk in closet, and 4 or 5 additional bedrooms. Up stairs laundry room! Exterior features patio, sprinkler system, partial gutters, and this home is convenient to 1-20, perfect for Shaw AFB or Ft. Jackson, home in move in ready and in excellent condition.
Facts & features
Interior
Bedrooms & bathrooms
- Bedrooms: 4
- Bathrooms: 3
- Full bathrooms: 2
- 1/2 bathrooms: 1
- Main level bathrooms: 3
Heating
- Forced air, Electric, Gas
Cooling
- Central
Appliances
- Included: Dishwasher, Dryer, Garbage disposal, Microwave, Range / Oven, Refrigerator, Washer
- Laundry: Electric, second, Heated Space
Features
- Office, Ceiling Fan, Floors-Hardwood, FROG (With Closet)
- Flooring: Carpet, Hardwood, Linoleum / Vinyl
- Doors: French Doors
- Attic: Attic Access
- Has fireplace: Yes
Interior area
- Total interior livable area: 2,481 sqft
Property
Parking
- Total spaces: 2
- Parking features: Garage - Attached
Features
- Patio & porch: Patio, Front Porch
- Exterior features: Stone, Vinyl
- Fencing: Privacy
Lot
- Size: 6,534 sqft
- Features: Sprinkler
Details
- Parcel number: 288030308
Construction
Type & style
- Home type: SingleFamily
- Architectural style: Craftsman
Materials
- Roof: Composition
Condition
- Year built: 2017
Utilities & green energy
- Sewer: Public Sewer
- Water: Public
- Utilities for property: Cable Available, Electricity Connected
Community & neighborhood
Security
- Security features: Smoke Detector(s), Security System Owned
Location
- Region: Elgin
Other
Other facts
- Sewer: Public Sewer
- WaterSource: Public
- Flooring: Carpet, Hardwood, Vinyl
- RoadSurfaceType: Paved
- Appliances: Dishwasher, Refrigerator, Disposal, Washer/Dryer, Gas Range, Microwave Above Stove
- FireplaceYN: true
- GarageYN: true
- AttachedGarageYN: true
- HeatingYN: true
- Utilities: Cable Available, Electricity Connected
- CoolingYN: true
- PatioAndPorchFeatures: Patio, Front Porch
- FoundationDetails: Slab
- FireplacesTotal: 1
- ConstructionMaterials: Stone, Vinyl
- ArchitecturalStyle: Craftsman
- MainLevelBathrooms: 3
- Fencing: Privacy
- DoorFeatures: French Doors
- Cooling: Central Air
- AssociationFeeIncludes: Common Area Maintenance, Green Areas
- SecurityFeatures: Smoke Detector(s), Security System Owned
- ParkingFeatures: Garage Door Opener, Garage Attached, Main
- RoomKitchenFeatures: Granite Counters, Pantry, Recessed Lighting, Eat-in Kitchen, Floors-Hardwood, Cabinets-Painted
- RoomBedroom3Level: Second
- RoomBedroom4Level: Second
- RoomMasterBedroomFeatures: Walk-In Closet(s), Double Vanity, Bath-Private, Separate Shower, Tub-Garden, Closet-Private
- RoomMasterBedroomLevel: Second
- RoomBedroom2Level: Second
- RoomDiningRoomLevel: Main
- RoomKitchenLevel: Main
- LaundryFeatures: Electric, second, Heated Space
- Heating: Fireplace(s), split system, Gas 1st Lvl
- InteriorFeatures: Office, Ceiling Fan, Floors-Hardwood, FROG (With Closet)
- Attic: Attic Access
- RoomDiningRoomFeatures: Floors-Hardwood
- ExteriorFeatures: Gutters - Partial
- RoomBedroom2Features: Bath-Shared
- RoomBedroom3Features: Bath-Shared
- LotFeatures: Sprinkler
- RoomBedroom4Features: Bath-Shared
- RoomBedroom5Features: Bath-Shared
- CoListAgentEmail: laminard@gmail.com
- Road surface type: Paved
Price history
| Date | Event | Price |
|---|---|---|
| 8/27/2024 | Sold | $330,000$133/sqft |
Source: Public Record Report a problem | ||
| 7/16/2024 | Listed for sale | $330,000+8.2%$133/sqft |
Source: | ||
| 9/21/2021 | Sold | $305,000+29.8%$123/sqft |
Source: Public Record Report a problem | ||
| 9/18/2019 | Sold | $235,000+5.9%$95/sqft |
Source: Public Record Report a problem | ||
| 2/27/2018 | Sold | $221,948$89/sqft |
Source: Public Record Report a problem | ||
Public tax history
| Year | Property taxes | Tax assessment |
|---|---|---|
| 2022 | $2,700 -67.6% | $12,200 -13.5% |
| 2021 | $8,334 +273.3% | $14,100 +50% |
| 2020 | $2,233 +5.2% | $9,400 +5.9% |
Find assessor info on the county website
Neighborhood: 29045
Nearby schools
GreatSchools rating
- 6/10Pontiac Elementary SchoolGrades: PK-5Distance: 0.6 mi
- 4/10Summit Parkway Middle SchoolGrades: K-8Distance: 3.9 mi
- 8/10Spring Valley High SchoolGrades: 9-12Distance: 3.2 mi
Schools provided by the listing agent
- Elementary: Pontiac
- Middle: Summit
- High: Spring Valley
- District: Richland Two
Source: The MLS. This data may not be complete. We recommend contacting the local school district to confirm school assignments for this home.
Get a cash offer in 3 minutes
Find out how much your home could sell for in as little as 3 minutes with a no-obligation cash offer.
Estimated market value$343,000
Get a cash offer in 3 minutes
Find out how much your home could sell for in as little as 3 minutes with a no-obligation cash offer.
Estimated market value
$343,000
