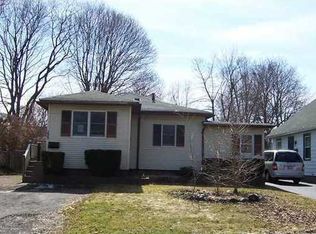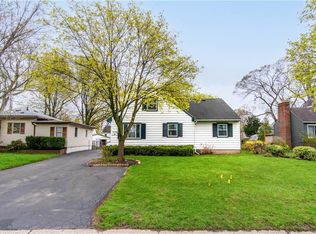Closed
$164,900
227 Leonard Rd, Rochester, NY 14616
2beds
825sqft
Single Family Residence
Built in 1950
5,227.2 Square Feet Lot
$178,800 Zestimate®
$200/sqft
$1,746 Estimated rent
Home value
$178,800
$163,000 - $195,000
$1,746/mo
Zestimate® history
Loading...
Owner options
Explore your selling options
What's special
This is it! So many updates!! Second floor has finished room (with heat) that was used as THIRD bedroom by seller. It is not included in the square footage because unfinished attic space leads to the bedroom. Updates include windows, kitchen, bathroom, flooring, electric panel, plumbing, washer and dryer, glass block windows (2021), Furnace/AC (2021), Gutters, Dishwasher (2024), Front Deck (20204), shed! Tear off roof done 2015. All appliances included! Delayed negotiations July 10 - offers due at 5 pm.
Zillow last checked: 8 hours ago
Listing updated: August 29, 2024 at 04:12pm
Listed by:
Nancy Theodorou Rogers 585-749-0378,
Keller Williams Realty Greater Rochester
Bought with:
Laura E. Swogger, 30SW1092952
Keller Williams Realty Greater Rochester
Source: NYSAMLSs,MLS#: R1549766 Originating MLS: Rochester
Originating MLS: Rochester
Facts & features
Interior
Bedrooms & bathrooms
- Bedrooms: 2
- Bathrooms: 1
- Full bathrooms: 1
- Main level bathrooms: 1
- Main level bedrooms: 2
Other
- Level: Lower
Heating
- Gas, Forced Air
Cooling
- Central Air
Appliances
- Included: Free-Standing Range, Gas Water Heater, Microwave, Oven, Refrigerator
- Laundry: In Basement
Features
- Eat-in Kitchen, Bedroom on Main Level, Main Level Primary
- Flooring: Ceramic Tile, Luxury Vinyl, Varies
- Basement: Full
- Has fireplace: No
Interior area
- Total structure area: 825
- Total interior livable area: 825 sqft
Property
Parking
- Parking features: No Garage, Driveway
Features
- Levels: Two
- Stories: 2
- Exterior features: Blacktop Driveway
Lot
- Size: 5,227 sqft
- Dimensions: 45 x 120
- Features: Rectangular, Rectangular Lot, Residential Lot
Details
- Additional structures: Shed(s), Storage
- Parcel number: 2628000604700001010000
- Special conditions: Standard
Construction
Type & style
- Home type: SingleFamily
- Architectural style: Cape Cod
- Property subtype: Single Family Residence
Materials
- Vinyl Siding
- Foundation: Block
Condition
- Resale
- Year built: 1950
Utilities & green energy
- Sewer: Connected
- Water: Connected, Public
- Utilities for property: Sewer Connected, Water Connected
Community & neighborhood
Location
- Region: Rochester
- Subdivision: Dewey Ave
Other
Other facts
- Listing terms: Conventional,FHA,VA Loan
Price history
| Date | Event | Price |
|---|---|---|
| 8/26/2024 | Sold | $164,900+10%$200/sqft |
Source: | ||
| 7/12/2024 | Listing removed | -- |
Source: | ||
| 7/5/2024 | Listed for sale | $149,900+24.9%$182/sqft |
Source: | ||
| 9/28/2021 | Sold | $120,000+26.4%$145/sqft |
Source: | ||
| 8/9/2021 | Pending sale | $94,900$115/sqft |
Source: | ||
Public tax history
| Year | Property taxes | Tax assessment |
|---|---|---|
| 2024 | -- | $103,500 |
| 2023 | -- | $103,500 +40.2% |
| 2022 | -- | $73,800 |
Find assessor info on the county website
Neighborhood: 14616
Nearby schools
GreatSchools rating
- NAEnglish Village Elementary SchoolGrades: K-2Distance: 0.2 mi
- 5/10Arcadia Middle SchoolGrades: 6-8Distance: 1.4 mi
- 6/10Arcadia High SchoolGrades: 9-12Distance: 1.3 mi
Schools provided by the listing agent
- Elementary: English Village Elementary
- Middle: Arcadia Middle
- High: Arcadia High
- District: Greece
Source: NYSAMLSs. This data may not be complete. We recommend contacting the local school district to confirm school assignments for this home.

