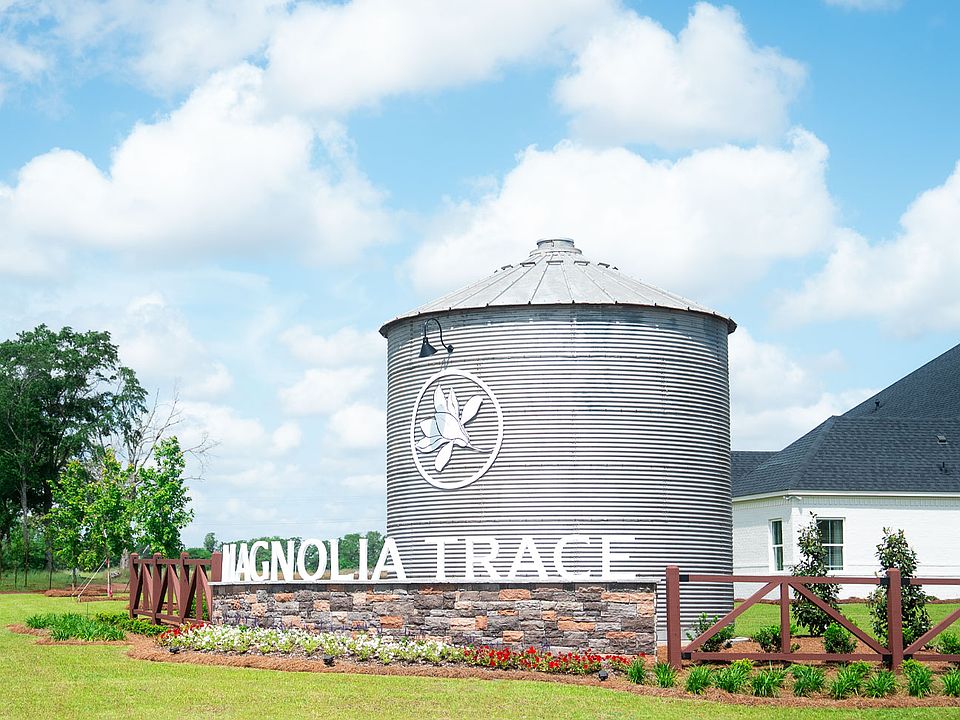Spray foam insulation in roof deck, Deako Smart Lighting Pkg, Video Doorbell, Tankless water heater, quartz countertops, irrigation system and more! Discover the charm of the Mayfair plan—a home thoughtfully designed for comfort and functionality. A grand two-story foyer welcomes you into an open floorplan perfect for entertaining. The stylish dining room flows into a kitchen with a granite-topped butler’s pantry and spacious island. A private main-level retreat offers cozy seclusion and flexibility to meet your lifestyle needs. Upstairs features a versatile loft area and additional generously sized rooms. Lot 7 Phase 1 B
New construction
$549,669
227 Laurel Branch Dr, Dothan, AL 36305
5beds
3,670sqft
Single Family Residence
Built in 2025
0.41 Acres Lot
$-- Zestimate®
$150/sqft
$50/mo HOA
What's special
Spacious islandDeako smart lighting pkgStylish dining roomQuartz countertopsGrand two-story foyerPrivate main-level retreatVideo doorbell
- 47 days |
- 188 |
- 7 |
Zillow last checked: 7 hours ago
Listing updated: August 29, 2025 at 05:58am
Listed by:
Jessica Shelley 334-805-8040,
Porch Light Real Estate LLC
Source: Wiregrass BOR,MLS#: 554675Originating MLS: Wiregrass Board Of REALTORS
Travel times
Schedule tour
Select your preferred tour type — either in-person or real-time video tour — then discuss available options with the builder representative you're connected with.
Facts & features
Interior
Bedrooms & bathrooms
- Bedrooms: 5
- Bathrooms: 5
- Full bathrooms: 4
- 1/2 bathrooms: 1
Primary bedroom
- Level: First
Bedroom
- Level: First
Bedroom
- Level: Second
Bedroom
- Level: Second
Bedroom
- Level: Second
Bathroom
- Level: First
Bathroom
- Level: First
Bathroom
- Level: Second
Bathroom
- Level: Second
Breakfast room nook
- Level: First
Dining room
- Level: First
Foyer
- Level: First
Great room
- Level: First
Half bath
- Level: First
Kitchen
- Level: First
Laundry
- Level: First
Loft
- Level: Second
Heating
- Central, Gas
Cooling
- Central Air, Electric
Appliances
- Included: Dishwasher, Gas Cooktop, Disposal, Gas Oven, Gas Range, Gas Water Heater, Microwave, Tankless Water Heater
Features
- Attic, Double Vanity, High Ceilings, Storage, Separate Shower, Walk-In Closet(s), Breakfast Bar
- Flooring: Carpet, Plank, Tile, Vinyl
- Number of fireplaces: 1
- Fireplace features: One
Interior area
- Total interior livable area: 3,670 sqft
Property
Parking
- Total spaces: 2
- Parking features: Attached, Garage
- Attached garage spaces: 2
Features
- Levels: Two
- Stories: 2
- Patio & porch: Covered, Patio, Porch
- Exterior features: Covered Patio, Sprinkler/Irrigation, Porch
- Pool features: Community, Pool
Lot
- Size: 0.41 Acres
- Dimensions: .41
- Features: City Lot, Sprinklers In Ground
Details
- Parcel number: 0
Construction
Type & style
- Home type: SingleFamily
- Architectural style: Two Story
- Property subtype: Single Family Residence
Materials
- Brick, Foam Insulation
- Foundation: Slab
Condition
- Under Construction
- New construction: Yes
- Year built: 2025
Details
- Builder model: Mayfair
- Builder name: Stone Martin Builders
Utilities & green energy
- Sewer: Public Sewer
- Water: Public
- Utilities for property: Cable Available, Electricity Available, Natural Gas Available, High Speed Internet Available
Green energy
- Energy efficient items: Insulation
Community & HOA
Community
- Features: Pool
- Security: Fire Alarm
- Subdivision: Magnolia Trace
HOA
- Has HOA: Yes
- HOA fee: $600 annually
Location
- Region: Dothan
Financial & listing details
- Price per square foot: $150/sqft
- Date on market: 8/29/2025
- Listing terms: Cash,Conventional,FHA,VA Loan
About the community
Find your new home at Magnolia Trace by Stone Martin Builders in Dothan, AL, where Southern charm meets modern comfort. This thoughtfully planned community features spacious homes with gourmet kitchens, energy-efficient design, and integrated smart home technology. Planned amenities include a sparkling pool and playground, perfect for families and entertaining. Ideally located near Highway 84, Highway 52, and Ross Clark Circle, Magnolia Trace offers easy access to shopping, dining, and top-rated schools. Discover the perfect balance of quality, convenience, and lifestyle in one of Dothan's most exciting new neighborhoods.
Source: Stone Martin Builders

