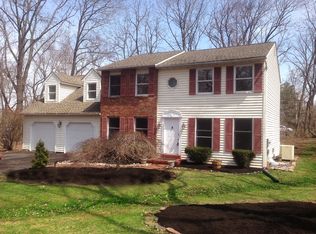Well maintained and updated Colonial on large level lot. Enter to the center hall foyer between formal dining room with wood flooring and the living room with wood flooring and built-ins. The back of the house features a 4 year old kitchen with stainless steel range, dishwasher, microwave, Quartz countertops, ceramic tile backsplash, recessed lighting, under cabinet lighting, cast iron sink, garbage disposal, and wood flooring. A dining area is adjacent to the kitchen and the a step down to the family room featuring a propane fireplace with floor to ceiling fireplace surround, ceiling fan, and Pella sliders leading to a Trex deck overlooking a fish pond/waterfall. There is also a paver patio that abuts the deck.The laundry room with exterior door and built ins and a powder room complete the main level The upstairs features a main bedroom with fireplace, ceiling fan, walk in closet with additional storage behind, and an attached bath with upgraded vanity, marble flooring, and a steam/standard shower. The second bedroom also has a walk in closet, ceiling fan, and an attached bathroom with marble flooring, upgraded vanity, and shower. Bedroom three and four have hall access to the updated hall bath with tub/shower combination and marble flooring. There is a two cat side entry garage with electric door openers and shelving for additional storage. The basement is unfinished. This location is convenient to shopping, transportation, restaurants
This property is off market, which means it's not currently listed for sale or rent on Zillow. This may be different from what's available on other websites or public sources.

