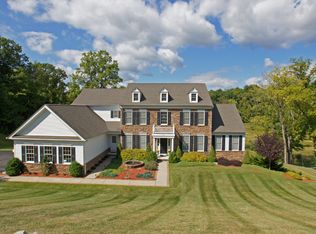Closed
$800,000
227 Johnsonburg Rd, Allamuchy Twp., NJ 07821
6beds
6baths
--sqft
Single Family Residence
Built in 1998
2.59 Acres Lot
$803,800 Zestimate®
$--/sqft
$6,741 Estimated rent
Home value
$803,800
$707,000 - $916,000
$6,741/mo
Zestimate® history
Loading...
Owner options
Explore your selling options
What's special
Zillow last checked: 16 hours ago
Listing updated: October 27, 2025 at 02:28am
Listed by:
Kathryn Loizzi 973-827-6767,
Mountain Properties
Bought with:
Kathryn Loizzi
Realty Executives Mountain Prop.
Source: GSMLS,MLS#: 3966844
Facts & features
Price history
| Date | Event | Price |
|---|---|---|
| 10/24/2025 | Sold | $800,000-5.9% |
Source: | ||
| 8/18/2025 | Pending sale | $849,900 |
Source: | ||
| 7/3/2025 | Price change | $849,900-2.9% |
Source: | ||
| 6/3/2025 | Listed for sale | $875,000+94.4% |
Source: | ||
| 2/13/2019 | Sold | $450,000-6.1% |
Source: | ||
Public tax history
| Year | Property taxes | Tax assessment |
|---|---|---|
| 2025 | $16,618 | $517,700 |
| 2024 | $16,618 +1.7% | $517,700 |
| 2023 | $16,339 +4.3% | $517,700 |
Find assessor info on the county website
Neighborhood: 07821
Nearby schools
GreatSchools rating
- 6/10Allamuchy Township Elementary SchoolGrades: 3-8Distance: 2.3 mi
- NAMountain Villa SchoolGrades: PK-2Distance: 2.8 mi
Get a cash offer in 3 minutes
Find out how much your home could sell for in as little as 3 minutes with a no-obligation cash offer.
Estimated market value$803,800
Get a cash offer in 3 minutes
Find out how much your home could sell for in as little as 3 minutes with a no-obligation cash offer.
Estimated market value
$803,800
