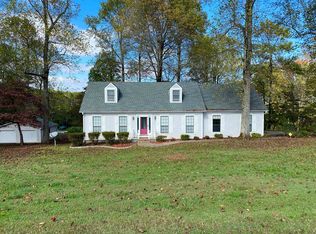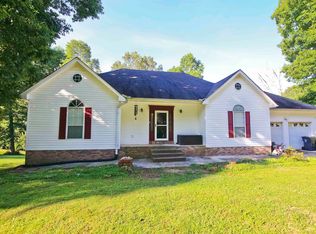Sold for $252,000 on 09/05/25
$252,000
227 James Rd, Russellville, AL 35653
4beds
2,131sqft
Single Family Residence
Built in 1996
0.7 Acres Lot
$253,100 Zestimate®
$118/sqft
$1,923 Estimated rent
Home value
$253,100
Estimated sales range
Not available
$1,923/mo
Zestimate® history
Loading...
Owner options
Explore your selling options
What's special
Great home in tranquil neighborhood near Russellville City Schools. This home boast spacious living areas and outdoor retreats to provide the perfect backdrop for cherished memories. An inviting open concept layout. The great room features a gas log fireplace w/remote start, large windows bathe the space with natural light. This kitchen boast a breakfast bar. Step from the kitchen to the 36'x8' screened in porch that opens to the 29'x16' back deck for perfect summer and fall bar-be-ques. Retreat to the spacious master suite and master bath with jetted tub and double walk-in closets. The 2nd level has full bath, 2 bedrooms, and a left, the basement as a den and additional bedroom, and garage. There is a half bath on the main level. Back on the market no fault of the seller. All inspections and appraisal passed
Zillow last checked: 8 hours ago
Listing updated: September 05, 2025 at 01:22pm
Listed by:
Pamela Holt Butler 256-762-8756,
CRC Realty, Inc.
Bought with:
RE/MAX Tri-State
Source: Strategic MLS Alliance,MLS#: 520875
Facts & features
Interior
Bedrooms & bathrooms
- Bedrooms: 4
- Bathrooms: 3
- Full bathrooms: 2
- 1/2 bathrooms: 1
- Main level bathrooms: 2
- Main level bedrooms: 1
Basement
- Area: 922
Heating
- 2 Central Units, Central, Electric
Cooling
- Central Air, Electric
Appliances
- Included: Dishwasher, Electric Oven, Electric Range, Microwave, Refrigerator
- Laundry: Electric Dryer Hookup, Inside, Laundry Room, Main Level, Washer Hookup
Features
- Breakfast Bar, Built-in Features, Ceiling - Smooth, Ceiling Fan(s), Cathedral Ceiling(s), High Ceilings, His and Hers Closets, Double Vanity, Eat-in Kitchen, Glamour Bath, High Speed Internet, Open Floorplan, Primary Bedroom Main, Primary Shower & Tub, Recessed Lighting, Storage, Walk-In Closet(s)
- Flooring: Carpet, Ceramic Tile, Wood
- Basement: Exterior Entry,Interior Entry,Partially Finished
- Attic: Access Only,Floored,Storage
- Number of fireplaces: 1
- Fireplace features: Gas Log, Gas Starter, Living Room, See Remarks
Interior area
- Total structure area: 2,707
- Total interior livable area: 2,131 sqft
- Finished area above ground: 1,785
- Finished area below ground: 346
Property
Parking
- Total spaces: 1
- Parking features: Concrete, Driveway, Attached, Garage Faces Side, Inside Entrance
- Garage spaces: 1
- Has uncovered spaces: Yes
Features
- Levels: Two
- Stories: 2
- Patio & porch: Covered, Deck, Front Porch, Rear Porch, Screened
- Exterior features: Rain Gutters
- Fencing: Back Yard,Privacy
- Has view: Yes
- View description: Neighborhood
- Frontage length: 200
Lot
- Size: 0.70 Acres
- Dimensions: 200 x 154.55
- Features: Sodded Yard
Details
- Parcel number: 0204182000003.001
- Zoning: R1
- Other equipment: Radon Mitigation System
Construction
Type & style
- Home type: SingleFamily
- Property subtype: Single Family Residence
Materials
- Vinyl Siding
- Foundation: Slab
- Roof: Architectual/Dimensional
Condition
- Year built: 1996
Utilities & green energy
- Sewer: Unknown
- Water: Public
- Utilities for property: Cable Connected, Electricity Connected, Natural Gas Connected, Water Connected
Community & neighborhood
Location
- Region: Russellville
- Subdivision: Joyce James
Other
Other facts
- Road surface type: Paved
Price history
| Date | Event | Price |
|---|---|---|
| 9/5/2025 | Sold | $252,000+0.8%$118/sqft |
Source: Strategic MLS Alliance #520875 | ||
| 7/23/2025 | Pending sale | $249,900$117/sqft |
Source: Strategic MLS Alliance #520875 | ||
| 7/9/2025 | Listed for sale | $249,900$117/sqft |
Source: Strategic MLS Alliance #520875 | ||
| 7/8/2025 | Pending sale | $249,900$117/sqft |
Source: Strategic MLS Alliance #520875 | ||
| 6/10/2025 | Price change | $249,900-3.8%$117/sqft |
Source: | ||
Public tax history
| Year | Property taxes | Tax assessment |
|---|---|---|
| 2025 | $483 +1.7% | $163,700 +1.5% |
| 2024 | $475 +6.2% | $161,300 +954.2% |
| 2023 | $447 +9.7% | $15,300 +8.5% |
Find assessor info on the county website
Neighborhood: 35653
Nearby schools
GreatSchools rating
- 6/10Belgreen High SchoolGrades: PK-12Distance: 8.8 mi
- 8/10East Franklin Jr High SchoolGrades: PK-9Distance: 13.4 mi
- 6/10Vina High SchoolGrades: PK-12Distance: 21.5 mi
Schools provided by the listing agent
- Elementary: Russellville
- Middle: Russellville
- High: Russellville
Source: Strategic MLS Alliance. This data may not be complete. We recommend contacting the local school district to confirm school assignments for this home.

Get pre-qualified for a loan
At Zillow Home Loans, we can pre-qualify you in as little as 5 minutes with no impact to your credit score.An equal housing lender. NMLS #10287.

