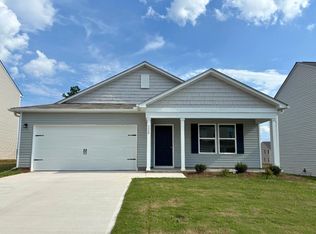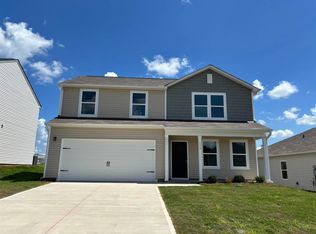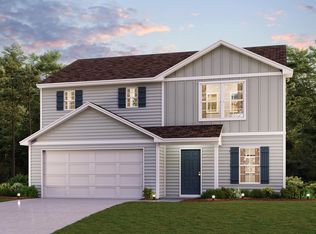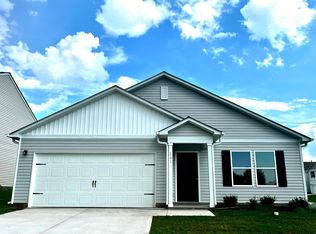Sold co op member
$208,888
227 Ingleby Rd, Union, SC 29379
4beds
2,014sqft
Single Family Residence
Built in 2025
7,405.2 Square Feet Lot
$209,000 Zestimate®
$104/sqft
$2,173 Estimated rent
Home value
$209,000
$199,000 - $219,000
$2,173/mo
Zestimate® history
Loading...
Owner options
Explore your selling options
What's special
Welcome to your spacious and elegant home in the desirable Buffalo Creek. The stylish Essex Plan this is a 2-story gem offers a spacious open layout perfect for entertaining and everyday living. The inviting kitchen features elegant cabinetry, exquisite granite countertops stainless steel appliances, including a range with a microwave hood and a modern dishwasher. The main floor also includes a versatile flex room and a chic half bathroom for guests. Upstairs, unwind in the tranquil primary suite with a luxurious en-suite bathroom and a generous walk-in closet. Three additional bedrooms with walk-in closets share a full bathroom. A cozy loft and a convenient walk-in laundry room enhance functionality. Energy-efficient Low-E windows and a one-year limited home warranty complete this exceptional home.
Zillow last checked: 8 hours ago
Listing updated: January 29, 2026 at 05:01pm
Listed by:
Julie Mercer 864-509-9195,
WJH LLC
Bought with:
Laura Gault, SC
Coldwell Banker Caine Real Est
Source: SAR,MLS#: 323279
Facts & features
Interior
Bedrooms & bathrooms
- Bedrooms: 4
- Bathrooms: 3
- Full bathrooms: 2
- 1/2 bathrooms: 1
Primary bedroom
- Level: Upper
- Area: 210
- Dimensions: 14x15
Bedroom 2
- Level: Upper
- Area: 120
- Dimensions: 10x12
Bedroom 3
- Level: Upper
- Area: 110
- Dimensions: 10x11
Bedroom 4
- Level: Upper
- Area: 110
- Dimensions: 10x11
Den
- Level: Main
- Area: 100
- Dimensions: 10x10
Dining room
- Level: Main
- Area: 143
- Dimensions: 11x13
Great room
- Level: Main
- Area: 208
- Dimensions: 13x16
Kitchen
- Level: Main
- Area: 143
- Dimensions: 11x13
Heating
- Forced Air, Electricity
Cooling
- Central Air, Electricity
Appliances
- Included: Electric Cooktop, Dishwasher, Microwave, Electric Oven, Electric Range, Electric Water Heater
Features
- Solid Surface Counters, Pantry
- Flooring: Carpet, Vinyl
- Has basement: No
- Has fireplace: No
Interior area
- Total interior livable area: 2,014 sqft
- Finished area above ground: 2,014
- Finished area below ground: 0
Property
Parking
- Total spaces: 2
- Parking features: Attached, Garage, Attached Garage
- Attached garage spaces: 2
Features
- Levels: Two
- Patio & porch: Patio, Porch
Lot
- Size: 7,405 sqft
Details
- Parcel number: 0641304016 000
Construction
Type & style
- Home type: SingleFamily
- Architectural style: Traditional
- Property subtype: Single Family Residence
Materials
- Vinyl Siding
- Foundation: Slab
- Roof: Composition
Condition
- New construction: Yes
- Year built: 2025
Utilities & green energy
- Sewer: Public Sewer
- Water: Public
Community & neighborhood
Security
- Security features: Smoke Detector(s)
Location
- Region: Union
- Subdivision: Buffalo Creek
Price history
| Date | Event | Price |
|---|---|---|
| 1/28/2026 | Sold | $208,888$104/sqft |
Source: | ||
| 1/6/2026 | Pending sale | $208,888$104/sqft |
Source: | ||
| 12/21/2025 | Price change | $208,888+1%$104/sqft |
Source: | ||
| 12/19/2025 | Price change | $206,888+1%$103/sqft |
Source: | ||
| 11/14/2025 | Price change | $204,888-2.4%$102/sqft |
Source: | ||
Public tax history
Tax history is unavailable.
Neighborhood: 29379
Nearby schools
GreatSchools rating
- 1/10Buffalo Elementary SchoolGrades: PK-5Distance: 0.7 mi
- 5/10Sims Middle SchoolGrades: 6-8Distance: 4.1 mi
- 3/10Union County High SchoolGrades: 9-12Distance: 2.8 mi
Schools provided by the listing agent
- Elementary: 8-Buffalo Elementary
- Middle: 8-Sims Middle School
- High: 8-Union Comprehensive HS
Source: SAR. This data may not be complete. We recommend contacting the local school district to confirm school assignments for this home.
Get pre-qualified for a loan
At Zillow Home Loans, we can pre-qualify you in as little as 5 minutes with no impact to your credit score.An equal housing lender. NMLS #10287.



