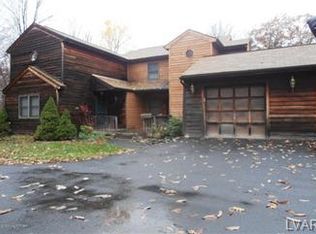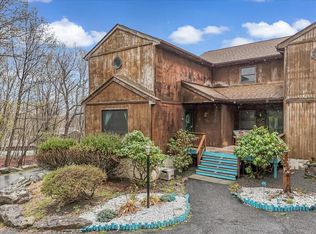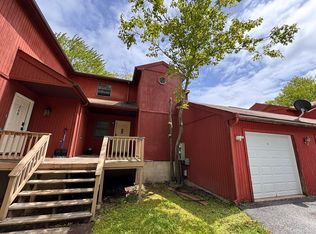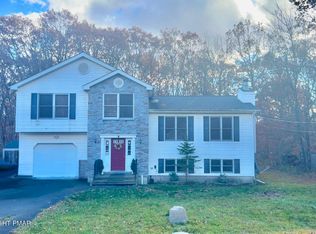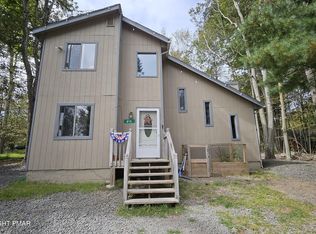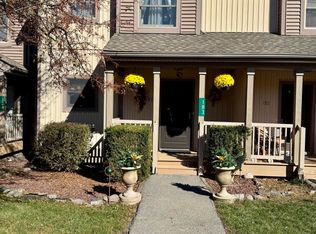Discover your perfect home in this outstanding three-bedroom, two-bathroom end-unit townhouse with a one-car garage! This newly renovated, three-level gem is completely move-in ready, showcasing gorgeous new floors and fresh paint throughout. As you enter, you'll immediately admire the efficient kitchen, perfectly designed with generous counter space for crafting your favorite meals at the breakfast bar. The open-concept layout creates a seamless flow between the kitchen and the living room, making entertaining a breeze. Step outside from the living room onto a spacious deck, where you can unwind and enjoy the serene sounds of nature. The first floor features a well-appointed bedroom near the main bathroom, while the second floor boasts two additional bedrooms, a convenient laundry closet, and another full bathroom. Furthermore, the generous unfinished basement presents an exciting opportunity for customization, inviting you to transform it into a game room, an escape room, or a playroom tailored to your vision. This property not only offers comfortable living but inspires you to realize its full potential for personalization and enjoyment.
For sale
$225,000
227 Image Dr, Scotrun, PA 18355
3beds
1,484sqft
Est.:
Townhouse
Built in 1990
871.2 Square Feet Lot
$222,800 Zestimate®
$152/sqft
$228/mo HOA
What's special
Well-appointed bedroomSpacious deckFresh paintSerene sounds of natureEnd-unit townhouseGorgeous new floorsOpen-concept layout
- 123 days |
- 800 |
- 35 |
Zillow last checked: 8 hours ago
Listing updated: September 05, 2025 at 10:12am
Listed by:
Diana Salerno 570-994-2312,
Iron Valley Real Estate - Mountainside 570-243-1999
Source: PMAR,MLS#: PM-134853
Tour with a local agent
Facts & features
Interior
Bedrooms & bathrooms
- Bedrooms: 3
- Bathrooms: 2
- Full bathrooms: 2
Primary bedroom
- Level: First
- Area: 163.56
- Dimensions: 14.1 x 11.6
Primary bedroom
- Description: Full Bathroom
- Level: First
- Area: 40
- Dimensions: 5 x 8
Bedroom 2
- Description: Double Closet
- Level: Second
- Area: 150
- Dimensions: 12.5 x 12
Bedroom 3
- Description: Double Closet
- Level: Second
- Area: 150
- Dimensions: 12.5 x 12
Bathroom 2
- Description: Full Bathroom
- Level: Second
- Area: 36.5
- Dimensions: 5 x 7.3
Kitchen
- Level: First
- Area: 140
- Dimensions: 14 x 10
Living room
- Description: Wood-burning fireplace
- Level: First
- Area: 360
- Dimensions: 24 x 15
Heating
- Electric
Cooling
- Ceiling Fan(s), Ductless
Appliances
- Included: Electric Range, Refrigerator, Dishwasher, Microwave, Washer, Dryer
- Laundry: Upper Level, In Hall, Laundry Closet
Features
- Breakfast Bar, Open Floorplan, Recessed Lighting
- Flooring: Carpet, Engineered Hardwood, Tile
- Doors: Sliding Doors
- Windows: Skylight(s)
- Basement: Full,Walk-Out Access,Unfinished
- Number of fireplaces: 1
- Fireplace features: Living Room, Wood Burning, Stone
- Common walls with other units/homes: 1 Common Wall
Interior area
- Total structure area: 2,122
- Total interior livable area: 1,484 sqft
- Finished area above ground: 1,484
- Finished area below ground: 0
Property
Parking
- Total spaces: 2
- Parking features: Garage - Attached, Open
- Attached garage spaces: 1
- Uncovered spaces: 1
Features
- Stories: 2
Lot
- Size: 871.2 Square Feet
- Features: Corner Lot
Details
- Parcel number: 12636300175443
- Zoning description: Residential
- Special conditions: Standard
Construction
Type & style
- Home type: Townhouse
- Property subtype: Townhouse
- Attached to another structure: Yes
Materials
- Wood Siding
Condition
- Year built: 1990
Utilities & green energy
- Sewer: On Site Septic
- Water: Public
Community & HOA
Community
- Subdivision: Stones Row
HOA
- Has HOA: Yes
- Amenities included: Park
- Services included: Sewer, Water, Snow Removal, Maintenance Grounds, Maintenance Road
- HOA fee: $2,736 annually
Location
- Region: Scotrun
Financial & listing details
- Price per square foot: $152/sqft
- Tax assessed value: $88,780
- Annual tax amount: $2,898
- Date on market: 8/15/2025
- Listing terms: Cash,Conventional
- Road surface type: Paved
Estimated market value
$222,800
$212,000 - $234,000
$2,167/mo
Price history
Price history
| Date | Event | Price |
|---|---|---|
| 12/2/2025 | Listing removed | $2,200$1/sqft |
Source: Zillow Rentals Report a problem | ||
| 11/4/2025 | Listed for rent | $2,200$1/sqft |
Source: Zillow Rentals Report a problem | ||
| 10/23/2025 | Listing removed | $2,200$1/sqft |
Source: Zillow Rentals Report a problem | ||
| 9/5/2025 | Price change | $225,000-4.3%$152/sqft |
Source: PMAR #PM-134853 Report a problem | ||
| 8/15/2025 | Listed for sale | $235,000-2.9%$158/sqft |
Source: PMAR #PM-134853 Report a problem | ||
Public tax history
Public tax history
| Year | Property taxes | Tax assessment |
|---|---|---|
| 2025 | $2,809 +8.2% | $88,780 |
| 2024 | $2,595 +6.8% | $88,780 |
| 2023 | $2,430 +5.6% | $88,780 |
Find assessor info on the county website
BuyAbility℠ payment
Est. payment
$1,650/mo
Principal & interest
$1073
Property taxes
$270
Other costs
$307
Climate risks
Neighborhood: 18355
Nearby schools
GreatSchools rating
- 7/10Swiftwater Interm SchoolGrades: 4-6Distance: 2.6 mi
- 7/10Pocono Mountain East Junior High SchoolGrades: 7-8Distance: 2.6 mi
- 9/10Pocono Mountain East High SchoolGrades: 9-12Distance: 2.7 mi
- Loading
- Loading
