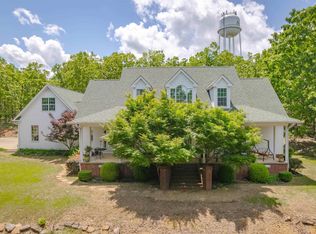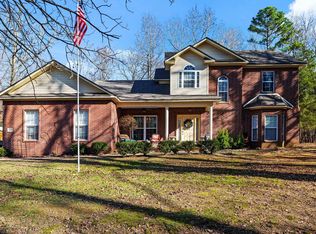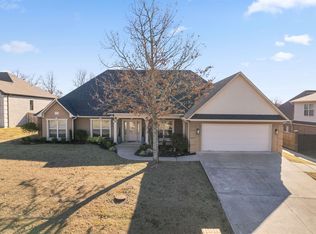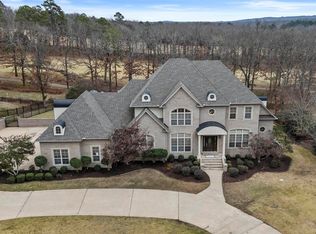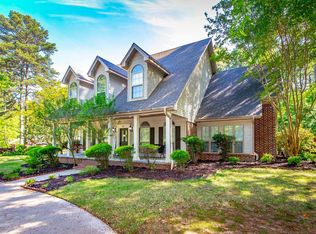Who’s looking for the perfect family retreat with room to grow and breathe? This stunning custom-built home sits on 5 beautiful acres in Cabot and offers space, comfort, and charm at every turn. Featuring 5 bedrooms, 3.5 baths, two living rooms, and two laundry rooms, this home is ideal for a large or multi-generational family. Several bedrooms include private ensuites, giving everyone their own space. Step inside to a spacious living room with vaulted wood ceilings, a gorgeous wood accent wall, and abundant natural light from large windows overlooking the countryside. The open kitchen and dining area offer plenty of cabinetry and space for family gatherings. The primary suite includes a private deck, perfect for morning coffee or quiet evenings, plus a luxurious ensuite bath with dual sinks, a jacuzzi tub, and a large walk-in shower. Upstairs, you’ll find an open loft area and two additional bedrooms. The lower level offers another large living area, two more bedrooms, two full baths, and a second laundry room ideal for guests or extended family. Enjoy outdoor living with a fenced backyard, perfect for kids, pets, or simply soaking up the peaceful country surroundings.
Accepting back-up offers
Price cut: $30K (12/9)
$520,000
227 Hilltop Rd, Cabot, AR 72023
5beds
4,182sqft
Est.:
Single Family Residence
Built in 2008
5.09 Acres Lot
$507,100 Zestimate®
$124/sqft
$-- HOA
What's special
Private ensuitesPeaceful country surroundingsOpen loft areaTwo laundry roomsLarge walk-in showerLuxurious ensuite bathJacuzzi tub
- 81 days |
- 1,253 |
- 86 |
Likely to sell faster than
Zillow last checked: 8 hours ago
Listing updated: January 04, 2026 at 02:21pm
Listed by:
Frank Yang 501-416-7578,
Keller Williams Realty 501-907-5959
Source: CARMLS,MLS#: 25042851
Tour with a local agent
Facts & features
Interior
Bedrooms & bathrooms
- Bedrooms: 5
- Bathrooms: 4
- Full bathrooms: 3
- 1/2 bathrooms: 1
Rooms
- Room types: Great Room
Dining room
- Features: Kitchen/Dining Combo
Heating
- Electric
Cooling
- Electric
Appliances
- Included: Free-Standing Range, Microwave, Gas Range, Dishwasher, Electric Water Heater
- Laundry: Washer Hookup, Electric Dryer Hookup, Laundry Room
Features
- Walk-In Closet(s), Ceiling Fan(s), Walk-in Shower, Sheet Rock, Vaulted Ceiling(s), Wood Ceiling, Primary Bedroom/Main Lv, 2 Bedrooms Same Level, 2 Bedrooms Upper Level, 2 Bedrooms Lower Level
- Flooring: Carpet, Tile, Laminate
- Has fireplace: Yes
- Fireplace features: Electric
Interior area
- Total structure area: 4,182
- Total interior livable area: 4,182 sqft
Video & virtual tour
Property
Parking
- Total spaces: 2
- Parking features: Garage, Two Car, Garage Faces Side
- Has garage: Yes
Features
- Levels: Multi/Split
- Patio & porch: Patio, Porch
- Exterior features: Storage
- Has spa: Yes
- Spa features: Whirlpool/Hot Tub/Spa
- Fencing: Full,Chain Link
Lot
- Size: 5.09 Acres
- Features: Sloped, Wooded, Sloped Down
Details
- Parcel number: 00112843001
Construction
Type & style
- Home type: SingleFamily
- Architectural style: Traditional
- Property subtype: Single Family Residence
Materials
- Brick, Metal/Vinyl Siding
- Foundation: Pillar/Post/Pier
- Roof: Shingle
Condition
- New construction: No
- Year built: 2008
Utilities & green energy
- Electric: Electric-Co-op
- Gas: Gas-Propane/Butane
- Sewer: Septic Tank
- Water: Public
- Utilities for property: Gas-Propane/Butane
Community & HOA
Community
- Subdivision: Metes & Bounds
HOA
- Has HOA: No
Location
- Region: Cabot
Financial & listing details
- Price per square foot: $124/sqft
- Tax assessed value: $329,200
- Annual tax amount: $2,567
- Date on market: 10/25/2025
- Listing terms: VA Loan,FHA,Conventional,Cash
- Road surface type: Paved
Estimated market value
$507,100
$482,000 - $532,000
$2,696/mo
Price history
Price history
| Date | Event | Price |
|---|---|---|
| 12/9/2025 | Price change | $520,000-5.5%$124/sqft |
Source: | ||
| 10/25/2025 | Price change | $550,000-8.3%$132/sqft |
Source: | ||
| 9/3/2025 | Price change | $600,000-3.2%$143/sqft |
Source: | ||
| 8/7/2025 | Price change | $620,000-1.6%$148/sqft |
Source: | ||
| 7/7/2025 | Price change | $630,000-3.1%$151/sqft |
Source: | ||
Public tax history
Public tax history
| Year | Property taxes | Tax assessment |
|---|---|---|
| 2024 | $2,568 -2.8% | $65,840 |
| 2023 | $2,643 -1.9% | $65,840 |
| 2022 | $2,693 +15% | $65,840 +13.2% |
Find assessor info on the county website
BuyAbility℠ payment
Est. payment
$2,881/mo
Principal & interest
$2452
Property taxes
$247
Home insurance
$182
Climate risks
Neighborhood: 72023
Nearby schools
GreatSchools rating
- 6/10Magness Creek Elementary SchoolGrades: PK-4Distance: 0.4 mi
- 8/10Cabot Junior High NorthGrades: 7-8Distance: 5.1 mi
- 8/10Cabot High SchoolGrades: 9-12Distance: 5.1 mi
- Loading
- Loading
