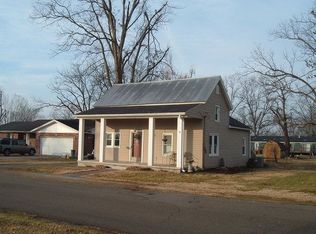Closed
Listing Provided by:
Melanie D Sanders 573-579-8106,
Edge Realty
Bought with: Edge Realty
Price Unknown
227 High Ridge St, Oran, MO 63771
3beds
2,075sqft
Single Family Residence
Built in 2017
0.37 Acres Lot
$257,400 Zestimate®
$--/sqft
$1,931 Estimated rent
Home value
$257,400
Estimated sales range
Not available
$1,931/mo
Zestimate® history
Loading...
Owner options
Explore your selling options
What's special
Talk about a well built & tastefully designed home! Fantastic use of space as you walk into an open-concept & inviting floor plan. Rooms all offer an ample amount of space, decent sized closets & closet doors that won't slide or somehow come off the hinges. One of the Spare rooms offers an attached 1/2 Bath that's adjoined to a Full Bath offering versatility & a cleverness rating of 10! The Master has an attached Bathroom that's very tastefully designed & walks right into the Utility Room ... again so Clever. If you want to store something in the basement but don't want to walk through the house to get there, take the second set of stairs because this house is clever enough to offer you 2 options. If this isn't enough to intrigue you, this backyard is great! It has a feel of a little seclusion but not too much because of the treeline which also offers a fun creek to play in. Call today to set-up a private showing.
Zillow last checked: 8 hours ago
Listing updated: April 28, 2025 at 05:48pm
Listing Provided by:
Melanie D Sanders 573-579-8106,
Edge Realty
Bought with:
Deborah S Pierce, 2004027115
Edge Realty
Source: MARIS,MLS#: 24036352 Originating MLS: Southeast Missouri REALTORS
Originating MLS: Southeast Missouri REALTORS
Facts & features
Interior
Bedrooms & bathrooms
- Bedrooms: 3
- Bathrooms: 4
- Full bathrooms: 2
- 1/2 bathrooms: 2
- Main level bathrooms: 3
- Main level bedrooms: 3
Bedroom
- Level: Main
- Area: 120
- Dimensions: 10x12
Bedroom
- Level: Main
- Area: 120
- Dimensions: 10x12
Family room
- Level: Main
- Area: 400
- Dimensions: 25x16
Kitchen
- Level: Main
- Area: 221
- Dimensions: 13x17
Laundry
- Level: Main
- Area: 70
- Dimensions: 5x14
Living room
- Level: Main
- Area: 238
- Dimensions: 17x14
Heating
- Forced Air, Electric
Cooling
- Central Air, Electric
Appliances
- Included: Water Softener Rented, Electric Water Heater, Dishwasher, Disposal, Free-Standing Range, Microwave, Electric Range, Electric Oven, Refrigerator, Stainless Steel Appliance(s), Water Softener
- Laundry: Main Level
Features
- Double Vanity, Breakfast Bar, Solid Surface Countertop(s), Open Floorplan, Vaulted Ceiling(s), Kitchen/Dining Room Combo, Sound System
- Basement: Partially Finished,Sleeping Area,Sump Pump
- Has fireplace: No
Interior area
- Total structure area: 2,075
- Total interior livable area: 2,075 sqft
- Finished area above ground: 2,075
- Finished area below ground: 0
Property
Parking
- Total spaces: 2
- Parking features: Attached, Garage, Garage Door Opener, Storage, Workshop in Garage
- Attached garage spaces: 2
Features
- Levels: One
- Patio & porch: Patio
Lot
- Size: 0.37 Acres
- Dimensions: 0.37 acre
Details
- Additional structures: Shed(s), Storage, Workshop
- Parcel number: 094.018.00001004008.00
- Special conditions: Standard
Construction
Type & style
- Home type: SingleFamily
- Architectural style: Ranch,Traditional
- Property subtype: Single Family Residence
Materials
- Stone Veneer, Brick Veneer, Vinyl Siding
Condition
- Year built: 2017
Utilities & green energy
- Sewer: Public Sewer
- Water: Public
Community & neighborhood
Location
- Region: Oran
- Subdivision: Mcgraw Frank Add
Other
Other facts
- Listing terms: Cash,Conventional,FHA,Other,USDA Loan,VA Loan
- Ownership: Private
- Road surface type: Concrete
Price history
| Date | Event | Price |
|---|---|---|
| 1/13/2025 | Listing removed | $269,900$130/sqft |
Source: | ||
| 8/16/2024 | Sold | -- |
Source: | ||
| 7/8/2024 | Contingent | $269,900$130/sqft |
Source: | ||
| 7/8/2024 | Pending sale | $269,900$130/sqft |
Source: | ||
| 6/7/2024 | Listed for sale | $269,900$130/sqft |
Source: | ||
Public tax history
| Year | Property taxes | Tax assessment |
|---|---|---|
| 2024 | -- | $21,230 |
| 2023 | -- | $21,230 |
| 2022 | -- | $21,230 +4.2% |
Find assessor info on the county website
Neighborhood: 63771
Nearby schools
GreatSchools rating
- 6/10Oran Elementary SchoolGrades: K-6Distance: 0.2 mi
- 5/10Oran High SchoolGrades: 7-12Distance: 0.2 mi
Schools provided by the listing agent
- Elementary: Oran Elem.
- Middle: Oran High
- High: Oran High
Source: MARIS. This data may not be complete. We recommend contacting the local school district to confirm school assignments for this home.
