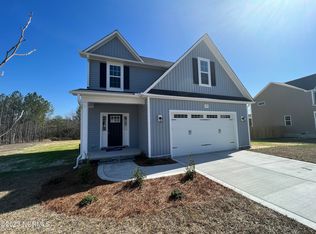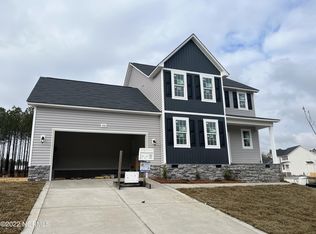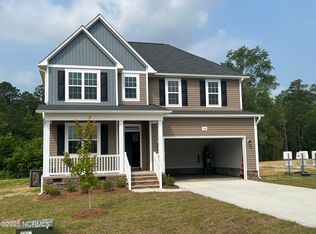Sold for $387,000 on 06/08/23
$387,000
227 High Branch Drive, Cameron, NC 28326
4beds
2,480sqft
Single Family Residence
Built in 2023
0.63 Acres Lot
$405,700 Zestimate®
$156/sqft
$2,559 Estimated rent
Home value
$405,700
$385,000 - $426,000
$2,559/mo
Zestimate® history
Loading...
Owner options
Explore your selling options
What's special
The CL2480 Floor Plan with 3rd Car Garage and Covered Deck!! 4 Bedrooms, 2.5 Bathrooms, 2480 SF! Estimated Completion Date is 5/31/2023! 1.5% Seller Paid Closing Costs and Up to $2500 Lender Credit with Main Street Home Loans!
This plan features a large covered front porch that leads into foyer! Formal Dining with coffered ceiling leads past pantry and into Kitchen with center island/breakfast bar, granite counters and breakfast nook and access to covered deck! Great Room with electric fireplace! 1/2 bath finishes main floor! All bedrooms upstairs. Owners Suite with trey ceiling, soaking tub and walk-in shower and WIC. 3 other large bedrooms with WIC's, full bath and dedicated laundry room finish second floor!
Zillow last checked: 8 hours ago
Listing updated: June 08, 2023 at 11:57am
Listed by:
Jennifer M Ritchie 910-987-5565,
Everything Pines Partners LLC
Bought with:
A Non Member
A Non Member
Source: Hive MLS,MLS#: 100371367 Originating MLS: Mid Carolina Regional MLS
Originating MLS: Mid Carolina Regional MLS
Facts & features
Interior
Bedrooms & bathrooms
- Bedrooms: 4
- Bathrooms: 3
- Full bathrooms: 2
- 1/2 bathrooms: 1
Primary bedroom
- Level: Second
- Dimensions: 17.75 x 13.67
Bedroom 2
- Level: Second
- Dimensions: 13.42 x 12.67
Bedroom 3
- Level: Second
- Dimensions: 11 x 13.42
Bedroom 4
- Level: Second
- Dimensions: 15 x 13.67
Dining room
- Level: Main
- Dimensions: 11.17 x 11.17
Great room
- Level: Main
- Dimensions: 20.42 x 13.67
Kitchen
- Level: Main
- Dimensions: 9.08 x 13.08
Heating
- Heat Pump, Electric
Cooling
- Central Air
Appliances
- Included: Built-In Microwave, Range, Dishwasher
Features
- Walk-in Closet(s), Tray Ceiling(s), High Ceilings, Entrance Foyer, Kitchen Island, Ceiling Fan(s), Pantry, Walk-in Shower, Walk-In Closet(s)
- Flooring: Carpet, LVT/LVP
Interior area
- Total structure area: 2,480
- Total interior livable area: 2,480 sqft
Property
Parking
- Total spaces: 3
- Parking features: Paved
Features
- Levels: Two
- Stories: 2
- Patio & porch: Covered, Deck, Porch
- Fencing: None
Lot
- Size: 0.63 Acres
- Dimensions: 83.66 x 39.16 x 166.43 x 163.76 x 210.02
- Features: Corner Lot
Details
- Parcel number: 20200445
- Zoning: RA
- Special conditions: Standard
Construction
Type & style
- Home type: SingleFamily
- Property subtype: Single Family Residence
Materials
- Vinyl Siding
- Foundation: Crawl Space
- Roof: Shingle
Condition
- New construction: Yes
- Year built: 2023
Utilities & green energy
- Sewer: Septic Tank
- Water: Public
- Utilities for property: Water Available
Community & neighborhood
Security
- Security features: Smoke Detector(s)
Location
- Region: Cameron
- Subdivision: Little River Run
HOA & financial
HOA
- Has HOA: Yes
- HOA fee: $200 monthly
- Amenities included: Maintenance Common Areas
- Association name: Sandhills Accounting
- Association phone: 910-693-0147
Other
Other facts
- Listing agreement: Exclusive Right To Sell
- Listing terms: Cash,Conventional,FHA,USDA Loan,VA Loan
- Road surface type: Paved
Price history
| Date | Event | Price |
|---|---|---|
| 6/8/2023 | Sold | $387,000$156/sqft |
Source: | ||
| 3/5/2023 | Pending sale | $387,000$156/sqft |
Source: | ||
| 2/27/2023 | Listed for sale | $387,000$156/sqft |
Source: | ||
Public tax history
| Year | Property taxes | Tax assessment |
|---|---|---|
| 2024 | $1,505 +727% | $345,990 +765% |
| 2023 | $182 -27.8% | $40,000 |
| 2022 | $252 +1294.6% | $40,000 |
Find assessor info on the county website
Neighborhood: 28326
Nearby schools
GreatSchools rating
- 7/10Cameron Elementary SchoolGrades: K-5Distance: 3.9 mi
- 6/10Crain's Creek Middle SchoolGrades: 6-8Distance: 5.5 mi
- 7/10Union Pines High SchoolGrades: 9-12Distance: 8.3 mi

Get pre-qualified for a loan
At Zillow Home Loans, we can pre-qualify you in as little as 5 minutes with no impact to your credit score.An equal housing lender. NMLS #10287.
Sell for more on Zillow
Get a free Zillow Showcase℠ listing and you could sell for .
$405,700
2% more+ $8,114
With Zillow Showcase(estimated)
$413,814

