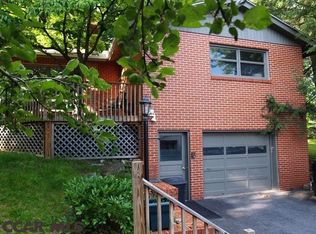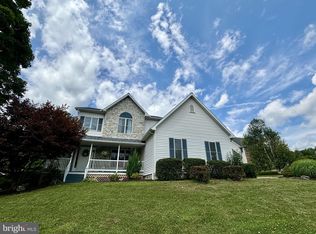Sold for $404,000
$404,000
227 Hickory Rd, State College, PA 16801
4beds
2,233sqft
Single Family Residence
Built in 1964
0.46 Acres Lot
$415,500 Zestimate®
$181/sqft
$2,771 Estimated rent
Home value
$415,500
$374,000 - $465,000
$2,771/mo
Zestimate® history
Loading...
Owner options
Explore your selling options
What's special
This wonderfully maintained and spacious 4 bedroom home on a quiet street with great views is situated on a large partially wooded lot in the Houserville area. Designed with great curb appeal, the owner has added a front porch and new sidewalks to the entry way. Once inside you will love the gleaming hardwood floors and abundance of natural light. The eat-in kitchen features a breakfast bar, great cabinet space and updated appliances including a stand up freezer. The living room includes a brick fireplace as well as an updated bow window to appreciate the lovely views. All 4 spacious bedrooms include hardwood flooring and the primary bedroom has an attached owners bath. The seller has just had most of the rooms freshly painted. The lower level boasts a huge family room with a natural gas stove and book shelves and the lower level laundry room is very spacious with cabinetry and a large counter top for folding and work space. There is also a private toilet are in the laundry room as well. From the laundry area there is a very large workshop/storage area with a built in workbench and storage shelving. You can also access the oversized one car garage from the lower level and you will appreciate the extra storage space for bikes or garden equipment. The natural gas direct vent furnace has been updated recently and the property is also radon mitigated.
Zillow last checked: 8 hours ago
Listing updated: May 05, 2025 at 03:18pm
Listed by:
Greg Copenhaver 814-280-2597,
RE/MAX Centre Realty
Bought with:
Susan Rupert, RS221846L
Kissinger, Bigatel & Brower
Source: Bright MLS,MLS#: PACE2513252
Facts & features
Interior
Bedrooms & bathrooms
- Bedrooms: 4
- Bathrooms: 2
- Full bathrooms: 2
- Main level bathrooms: 2
- Main level bedrooms: 4
Bedroom 1
- Features: Flooring - HardWood, Attached Bathroom
- Level: Main
- Area: 169 Square Feet
- Dimensions: 13 x 13
Bedroom 2
- Features: Flooring - HardWood
- Level: Main
- Area: 154 Square Feet
- Dimensions: 14 x 11
Bedroom 3
- Features: Flooring - HardWood
- Level: Main
- Area: 143 Square Feet
- Dimensions: 13 x 11
Bedroom 4
- Features: Flooring - HardWood
- Level: Main
- Area: 130 Square Feet
- Dimensions: 13 x 10
Bathroom 1
- Features: Flooring - Ceramic Tile
- Level: Main
Bathroom 2
- Features: Flooring - Ceramic Tile
- Level: Main
Dining room
- Features: Flooring - Vinyl
- Level: Main
- Area: 169 Square Feet
- Dimensions: 13 x 13
Family room
- Level: Lower
- Area: 459 Square Feet
- Dimensions: 27 x 17
Kitchen
- Features: Flooring - Vinyl, Kitchen - Gas Cooking, Pantry
- Level: Main
- Area: 130 Square Feet
- Dimensions: 13 x 10
Laundry
- Features: Built-in Features
- Level: Lower
- Area: 117 Square Feet
- Dimensions: 13 x 9
Living room
- Features: Flooring - HardWood, Fireplace - Wood Burning
- Level: Main
- Area: 247 Square Feet
- Dimensions: 19 x 13
Heating
- Baseboard, Natural Gas
Cooling
- None
Appliances
- Included: Instant Hot Water, Gas Water Heater
- Laundry: In Basement, Laundry Room
Features
- Basement: Full,Garage Access,Heated,Exterior Entry,Partially Finished
- Number of fireplaces: 1
- Fireplace features: Brick, Wood Burning
Interior area
- Total structure area: 3,480
- Total interior livable area: 2,233 sqft
- Finished area above ground: 1,740
- Finished area below ground: 493
Property
Parking
- Total spaces: 1
- Parking features: Garage Door Opener, Oversized, Driveway, Attached
- Attached garage spaces: 1
- Has uncovered spaces: Yes
Accessibility
- Accessibility features: None
Features
- Levels: Bi-Level,Two
- Stories: 2
- Pool features: None
- Has view: Yes
- View description: Mountain(s), Trees/Woods
Lot
- Size: 0.46 Acres
Details
- Additional structures: Above Grade, Below Grade
- Parcel number: 19001B,043,0000
- Zoning: RESIDENTIAL
- Special conditions: Standard
Construction
Type & style
- Home type: SingleFamily
- Property subtype: Single Family Residence
Materials
- Brick, Aluminum Siding
- Foundation: Block
- Roof: Shingle
Condition
- Very Good
- New construction: No
- Year built: 1964
Utilities & green energy
- Sewer: Public Sewer
- Water: Public
Community & neighborhood
Location
- Region: State College
- Subdivision: Houserville
- Municipality: COLLEGE TWP
Other
Other facts
- Listing agreement: Exclusive Right To Sell
- Listing terms: Cash,Conventional,FHA,VA Loan
- Ownership: Fee Simple
Price history
| Date | Event | Price |
|---|---|---|
| 4/14/2025 | Sold | $404,000+2.3%$181/sqft |
Source: | ||
| 3/3/2025 | Pending sale | $395,000$177/sqft |
Source: | ||
| 2/26/2025 | Listed for sale | $395,000$177/sqft |
Source: | ||
Public tax history
| Year | Property taxes | Tax assessment |
|---|---|---|
| 2024 | $4,175 +2.1% | $64,370 |
| 2023 | $4,091 +5.9% | $64,370 |
| 2022 | $3,864 | $64,370 |
Find assessor info on the county website
Neighborhood: Houserville
Nearby schools
GreatSchools rating
- 8/10Spring Creek Elementary SchoolGrades: K-5Distance: 0.3 mi
- 7/10Mount Nittany Middle SchoolGrades: 6-8Distance: 2.7 mi
- 9/10State College Area High SchoolGrades: 8-12Distance: 3.4 mi
Schools provided by the listing agent
- District: State College Area
Source: Bright MLS. This data may not be complete. We recommend contacting the local school district to confirm school assignments for this home.

Get pre-qualified for a loan
At Zillow Home Loans, we can pre-qualify you in as little as 5 minutes with no impact to your credit score.An equal housing lender. NMLS #10287.

