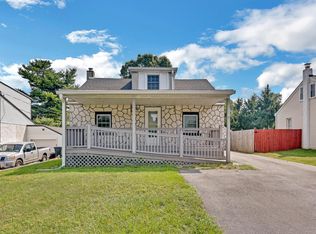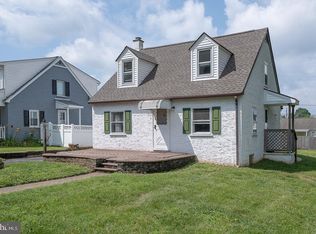Sold for $337,000
$337,000
227 Hendricks Ave, Exton, PA 19341
2beds
676sqft
Single Family Residence
Built in 1950
6,100 Square Feet Lot
$342,000 Zestimate®
$499/sqft
$1,797 Estimated rent
Home value
$342,000
$321,000 - $366,000
$1,797/mo
Zestimate® history
Loading...
Owner options
Explore your selling options
What's special
Welcome to 227 Hendricks Avenue in Exton, PA! This charming 2 bedroom, 1 bathroom home boasts a prime location in the highly sought-after West Chester Area School District. Step inside to discover a warm and inviting living room with rich flooring that sets the tone for the home. Adjacent to the living room, the eat-in kitchen features a convenient galley window, seamlessly connecting the spaces for effortless entertaining. Just off the kitchen, you'll find two bedrooms and a full bathroom. Downstairs, the full basement provides ample storage space, laundry, and plenty of potential to create a finished area tailored to your needs. Outside, the fenced-in backyard offers endless possibilities for relaxation, gardening or play. Conveniently situated minutes from Main Street at Exton shopping center, you'll enjoy easy access to Route 30, the Pennsylvania Turnpike, shopping, dining, and all the amenities Exton and the surrounding areas have to offer. Whether you're a first-time homebuyer, looking to downsize, or seeking a home in an unbeatable location, 227 Hendricks Avenue is ready to welcome you.
Zillow last checked: 8 hours ago
Listing updated: May 06, 2025 at 04:40am
Listed by:
Deneen Sweeney 484-888-3177,
Keller Williams Real Estate - West Chester,
Listing Team: Ciprani Sweeney Team, Co-Listing Team: Ciprani Sweeney Team,Co-Listing Agent: Courtney Elizabeth Shafer 484-888-0469,
Keller Williams Real Estate - West Chester
Bought with:
Bette Tumasz, RS331695
Redfin Corporation
Source: Bright MLS,MLS#: PACT2089286
Facts & features
Interior
Bedrooms & bathrooms
- Bedrooms: 2
- Bathrooms: 1
- Full bathrooms: 1
- Main level bathrooms: 1
- Main level bedrooms: 2
Primary bedroom
- Level: Main
Bedroom 2
- Level: Main
Kitchen
- Features: Kitchen - Electric Cooking
- Level: Main
Living room
- Level: Main
Heating
- Heat Pump, Oil, Electric
Cooling
- Central Air, Ceiling Fan(s), Electric
Appliances
- Included: Range Hood, Refrigerator, Cooktop, Water Heater, Dryer, Washer, Electric Water Heater
- Laundry: In Basement
Features
- Kitchen - Galley, Attic, Bathroom - Tub Shower, Ceiling Fan(s)
- Flooring: Carpet, Vinyl, Wood
- Basement: Full
- Has fireplace: No
Interior area
- Total structure area: 676
- Total interior livable area: 676 sqft
- Finished area above ground: 676
- Finished area below ground: 0
Property
Parking
- Parking features: Driveway, Paved
- Has uncovered spaces: Yes
Accessibility
- Accessibility features: None
Features
- Levels: One
- Stories: 1
- Pool features: None
- Fencing: Back Yard,Privacy,Wood
Lot
- Size: 6,100 sqft
- Features: Front Yard, Level, Open Lot
Details
- Additional structures: Above Grade, Below Grade
- Parcel number: 4105G0057
- Zoning: R10
- Special conditions: Standard
Construction
Type & style
- Home type: SingleFamily
- Architectural style: Ranch/Rambler
- Property subtype: Single Family Residence
Materials
- Stucco
- Foundation: Block
Condition
- New construction: No
- Year built: 1950
Utilities & green energy
- Electric: Circuit Breakers
- Sewer: Public Sewer
- Water: Public
Community & neighborhood
Location
- Region: Exton
- Subdivision: Whiteland Crest
- Municipality: WEST WHITELAND TWP
Other
Other facts
- Listing agreement: Exclusive Right To Sell
- Listing terms: Cash,Conventional,FHA,VA Loan
- Ownership: Fee Simple
Price history
| Date | Event | Price |
|---|---|---|
| 4/29/2025 | Sold | $337,000-3.7%$499/sqft |
Source: | ||
| 4/15/2025 | Pending sale | $350,000$518/sqft |
Source: | ||
| 4/2/2025 | Contingent | $350,000$518/sqft |
Source: | ||
| 2/13/2025 | Price change | $350,000-6.7%$518/sqft |
Source: | ||
| 1/15/2025 | Price change | $375,000-2.6%$555/sqft |
Source: | ||
Public tax history
| Year | Property taxes | Tax assessment |
|---|---|---|
| 2025 | $2,454 +2.1% | $82,100 |
| 2024 | $2,404 +5.7% | $82,100 |
| 2023 | $2,274 | $82,100 |
Find assessor info on the county website
Neighborhood: 19341
Nearby schools
GreatSchools rating
- 7/10Exton El SchoolGrades: K-5Distance: 0.2 mi
- 6/10J R Fugett Middle SchoolGrades: 6-8Distance: 4.3 mi
- 8/10West Chester East High SchoolGrades: 9-12Distance: 4.3 mi
Schools provided by the listing agent
- District: West Chester Area
Source: Bright MLS. This data may not be complete. We recommend contacting the local school district to confirm school assignments for this home.
Get a cash offer in 3 minutes
Find out how much your home could sell for in as little as 3 minutes with a no-obligation cash offer.
Estimated market value$342,000
Get a cash offer in 3 minutes
Find out how much your home could sell for in as little as 3 minutes with a no-obligation cash offer.
Estimated market value
$342,000

