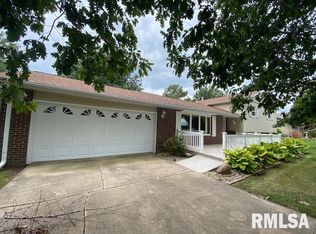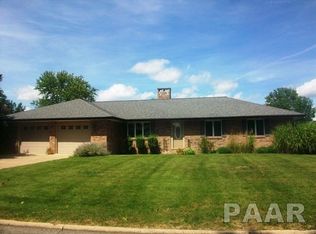INVITING HOME W/ UPDATED KITCHEN & APPLIANCES (2015 & 2017), BREAKFAST BAR & DINING AREA. 3 BEDROOMS W/ GREAT CLOSET SPACE. MASTER BEDROOM HAS 2 CLOSETS & A WALK-IN CLOSET (HOOK UPS FOR LAUNDRY) & MASTER BATHROOM. LOWER LEVEL HAS A DEWATERING SYSTEM, LAUNDRY HOOK UPS, 1/2 BATH & WALK IN STORAGE CLOSET. 2 CAR, EXTRA DEEP, HEATED GARAGE HAS 2 NEWER INSULATED DOORS, WORK BENCH & STORAGE CLOSET. HUGE BACKYARD, COVERED DECK, PATIO & OUTBUILDING W/ CONCRETE FLOOR & 9' ENTRY DOOR. CLOSE TO LINCOLN ELEMENTARY SCHOOL.
This property is off market, which means it's not currently listed for sale or rent on Zillow. This may be different from what's available on other websites or public sources.


