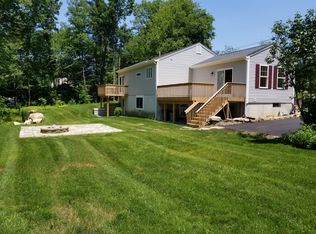Wonderful opportunity to create your own delightful country retreat! Beautiful country setting has both wooded areas and open fields...possible equestrian potential. This home is loaded with charm and character...it just needs some TLC. Beautiful wide pine floors and built-ins throughout the home. New roof in 2018 and new furnace in 2017 and new water heater in 2014. Home being sold "As Is". Great location, good schools and easy access to Rt 495. Oh, the possibilities!
This property is off market, which means it's not currently listed for sale or rent on Zillow. This may be different from what's available on other websites or public sources.
