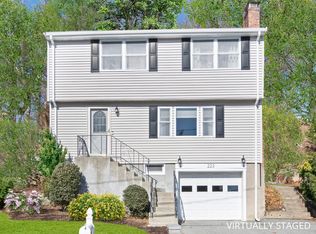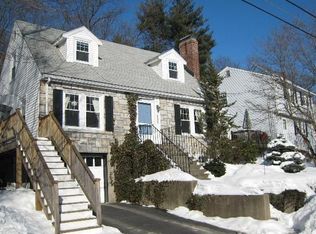An unusual prize in this popular range, this lovingly cared for Colonial awaits your personal touch. Offering beautiful hardwood floors, updated kitchen, and a spacious fireplaced living room. The many updates include thermopane windows, heating system, electric panel and roof. The side deck off the kitchen leads to a flagstone patio perfect for small gatherings. There's a double wide driveway, one-car garage under, and a yard that is easy to maintain. Conveniently located off Trapelo Road and within walking distance to public transportation and the popular Graverson Playground makes for the perfect place to call home. What a lovely surprise!
This property is off market, which means it's not currently listed for sale or rent on Zillow. This may be different from what's available on other websites or public sources.

